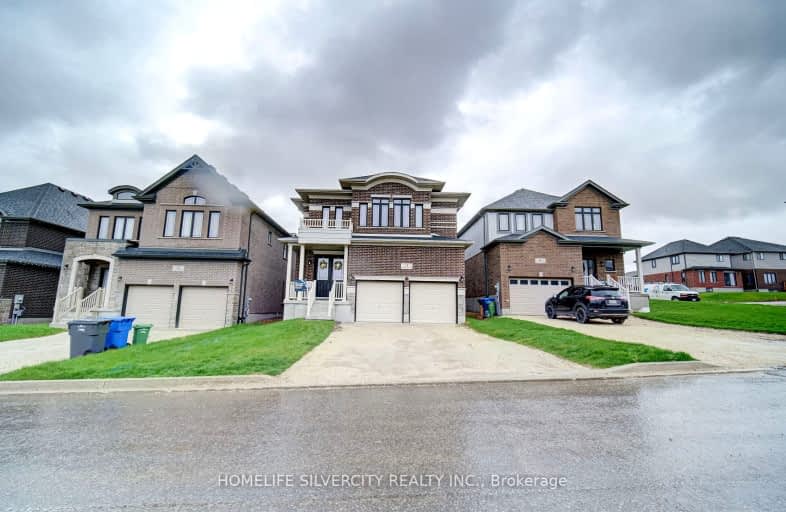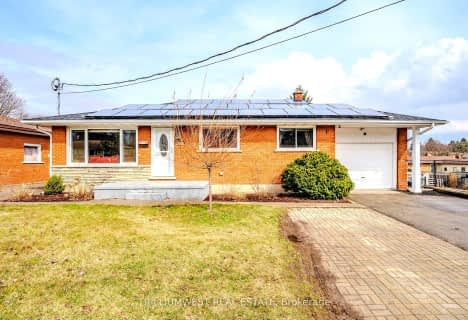Car-Dependent
- Almost all errands require a car.

Sacred HeartCatholic School
Elementary: CatholicEcole Guelph Lake Public School
Elementary: PublicWilliam C. Winegard Public School
Elementary: PublicSt John Catholic School
Elementary: CatholicKen Danby Public School
Elementary: PublicHoly Trinity Catholic School
Elementary: CatholicSt John Bosco Catholic School
Secondary: CatholicOur Lady of Lourdes Catholic School
Secondary: CatholicSt James Catholic School
Secondary: CatholicGuelph Collegiate and Vocational Institute
Secondary: PublicCentennial Collegiate and Vocational Institute
Secondary: PublicJohn F Ross Collegiate and Vocational Institute
Secondary: Public-
O’Connor Lane Park
Guelph ON 0.53km -
Lee Street Park
Lee St (Kearney St.), Guelph ON 0.61km -
Grange Road Park
Guelph ON 1.01km
-
CIBC
25 Victoria Rd N, Guelph ON N1E 5G6 1.41km -
Scotiabank
585 Eramosa Rd, Guelph ON N1E 2N4 2.52km -
Scotia bank
368 Speedvale Ave E, Guelph ON 3.2km
- 4 bath
- 4 bed
- 1500 sqft
30 Northumberland Street, Guelph, Ontario • N1H 3A5 • Central West


















