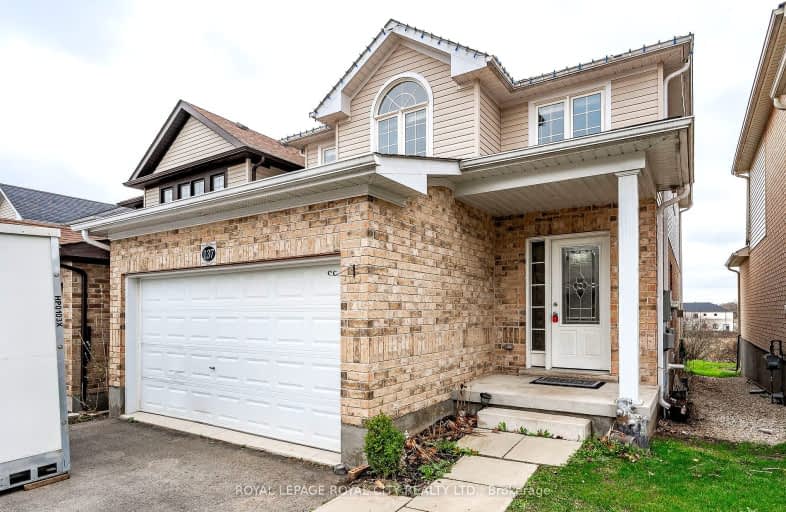Somewhat Walkable
- Some errands can be accomplished on foot.
54
/100
Some Transit
- Most errands require a car.
37
/100
Somewhat Bikeable
- Most errands require a car.
43
/100

Sacred HeartCatholic School
Elementary: Catholic
1.90 km
Ottawa Crescent Public School
Elementary: Public
1.49 km
William C. Winegard Public School
Elementary: Public
0.36 km
St John Catholic School
Elementary: Catholic
0.74 km
Ken Danby Public School
Elementary: Public
0.92 km
Holy Trinity Catholic School
Elementary: Catholic
0.82 km
St John Bosco Catholic School
Secondary: Catholic
2.99 km
Our Lady of Lourdes Catholic School
Secondary: Catholic
3.78 km
St James Catholic School
Secondary: Catholic
0.73 km
Guelph Collegiate and Vocational Institute
Secondary: Public
3.50 km
Centennial Collegiate and Vocational Institute
Secondary: Public
4.89 km
John F Ross Collegiate and Vocational Institute
Secondary: Public
1.69 km
-
Grange Road Park
Guelph ON 1.26km -
Dakota Drive Park
2.17km -
Herb Markle Park
Ontario 2.76km
-
Meridian Credit Union
153 Wyndham St N, Guelph ON N1H 4E9 2.62km -
CIBC
59 Wyndham St N (Douglas St), Guelph ON N1H 4E7 2.62km -
BMO Bank of Montreal
78 Wyndham St N, Guelph ON N1H 6L8 2.69km









