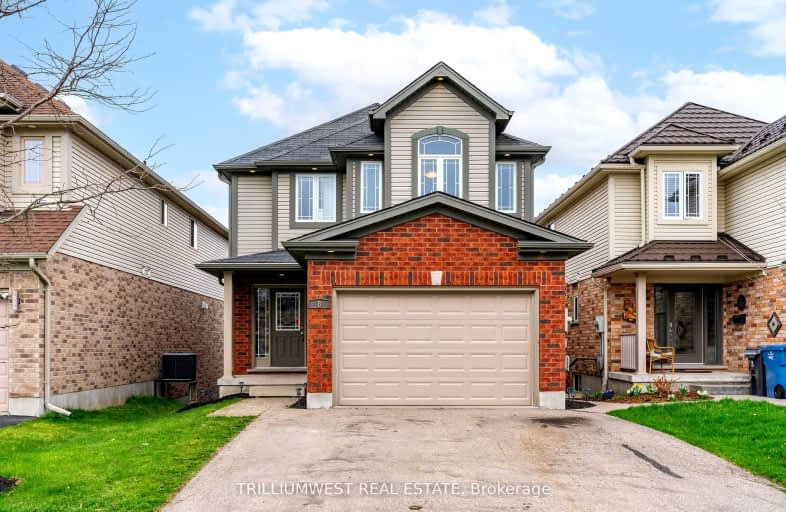Car-Dependent
- Most errands require a car.
49
/100
Some Transit
- Most errands require a car.
40
/100
Somewhat Bikeable
- Most errands require a car.
37
/100

Sacred HeartCatholic School
Elementary: Catholic
1.88 km
Ecole Guelph Lake Public School
Elementary: Public
2.07 km
William C. Winegard Public School
Elementary: Public
0.37 km
St John Catholic School
Elementary: Catholic
1.03 km
Ken Danby Public School
Elementary: Public
1.10 km
Holy Trinity Catholic School
Elementary: Catholic
1.01 km
St John Bosco Catholic School
Secondary: Catholic
3.08 km
Our Lady of Lourdes Catholic School
Secondary: Catholic
4.01 km
St James Catholic School
Secondary: Catholic
1.00 km
Guelph Collegiate and Vocational Institute
Secondary: Public
3.64 km
Centennial Collegiate and Vocational Institute
Secondary: Public
4.82 km
John F Ross Collegiate and Vocational Institute
Secondary: Public
2.04 km
-
Grange Road Park
Guelph ON 1.41km -
Dakota Drive Park
2.6km -
York Road Park
York Rd (Wellington), Guelph ON 2.6km
-
CIBC
59 Wyndham St N (Douglas St), Guelph ON N1H 4E7 2.73km -
Meridian Credit Union
153 Wyndham St N, Guelph ON N1H 4E9 2.77km -
BMO Bank of Montreal
78 Wyndham St N, Guelph ON N1H 6L8 2.82km










