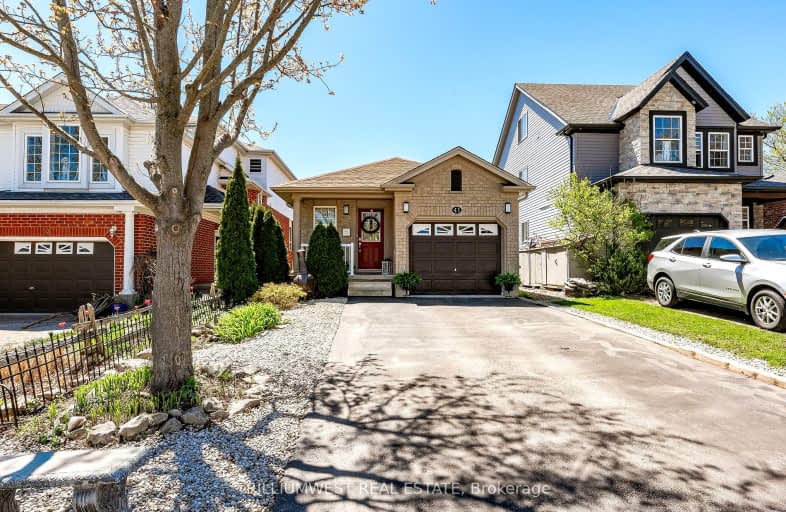Somewhat Walkable
- Some errands can be accomplished on foot.
57
/100
Some Transit
- Most errands require a car.
34
/100
Somewhat Bikeable
- Most errands require a car.
38
/100

Ottawa Crescent Public School
Elementary: Public
2.31 km
John Galt Public School
Elementary: Public
2.61 km
William C. Winegard Public School
Elementary: Public
0.83 km
St John Catholic School
Elementary: Catholic
1.78 km
Ken Danby Public School
Elementary: Public
0.30 km
Holy Trinity Catholic School
Elementary: Catholic
0.37 km
St John Bosco Catholic School
Secondary: Catholic
4.08 km
Our Lady of Lourdes Catholic School
Secondary: Catholic
4.77 km
St James Catholic School
Secondary: Catholic
1.78 km
Guelph Collegiate and Vocational Institute
Secondary: Public
4.57 km
Centennial Collegiate and Vocational Institute
Secondary: Public
5.96 km
John F Ross Collegiate and Vocational Institute
Secondary: Public
2.52 km
-
Dakota Drive Park
2.5km -
St. George's Park
Guelph ON 3.02km -
Herb Markle Park
Ontario 3.74km
-
Localcoin Bitcoin ATM - Hasty Market
320 Eastview Rd, Guelph ON N1E 0L2 0.99km -
President's Choice Financial ATM
297 Eramosa Rd, Guelph ON N1E 2M7 2.74km -
RBC Royal Bank
74 Wyndham St N, Guelph ON N1H 4E6 3.81km














