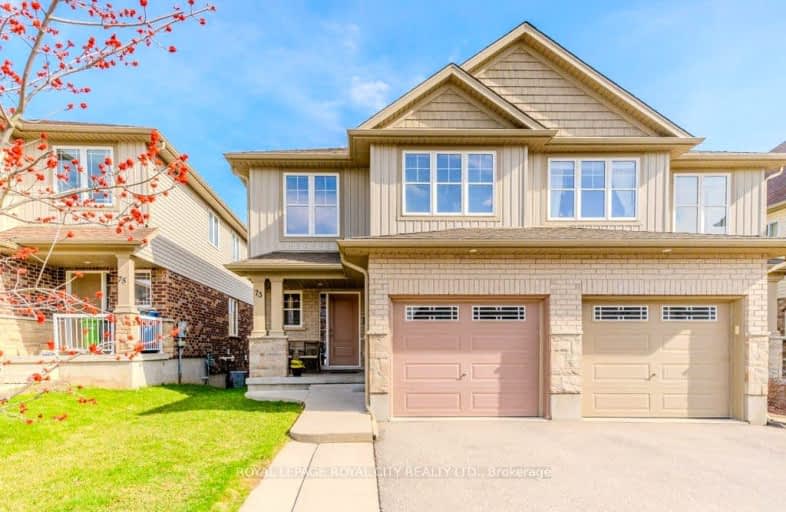Car-Dependent
- Almost all errands require a car.
23
/100
Some Transit
- Most errands require a car.
29
/100
Somewhat Bikeable
- Most errands require a car.
36
/100

Brant Avenue Public School
Elementary: Public
2.28 km
Ottawa Crescent Public School
Elementary: Public
2.64 km
William C. Winegard Public School
Elementary: Public
2.01 km
St John Catholic School
Elementary: Catholic
2.54 km
Ken Danby Public School
Elementary: Public
1.29 km
Holy Trinity Catholic School
Elementary: Catholic
1.36 km
St John Bosco Catholic School
Secondary: Catholic
4.79 km
Our Lady of Lourdes Catholic School
Secondary: Catholic
5.12 km
St James Catholic School
Secondary: Catholic
2.56 km
Guelph Collegiate and Vocational Institute
Secondary: Public
5.16 km
Centennial Collegiate and Vocational Institute
Secondary: Public
6.93 km
John F Ross Collegiate and Vocational Institute
Secondary: Public
2.82 km
-
Eastview Community Park
Guelph ON 0.62km -
O’Connor Lane Park
Guelph ON 1.55km -
Dakota Drive Park
2.16km
-
Scotiabank
585 Eramosa Rd, Guelph ON N1E 2N4 2.35km -
Scotiabank
83 Wyndham St N (Douglas St), Guelph ON N1H 4E9 4.42km -
TD Canada Trust ATM
666 Woolwich St, Guelph ON N1H 7G5 4.44km






