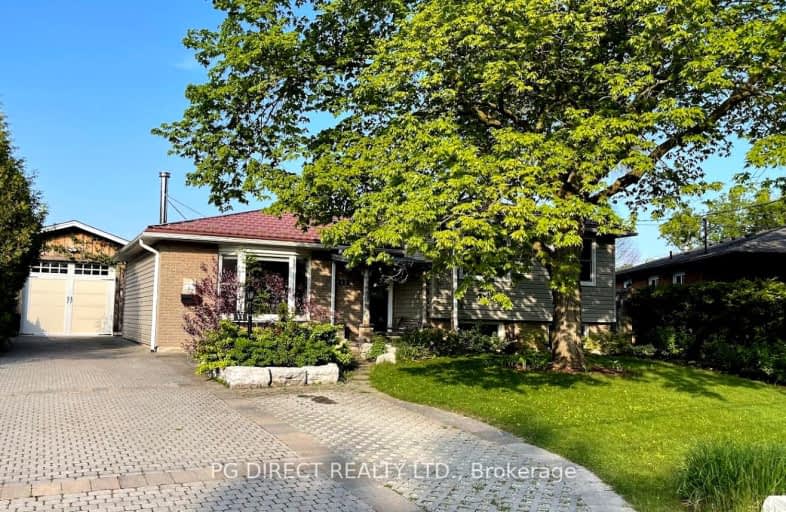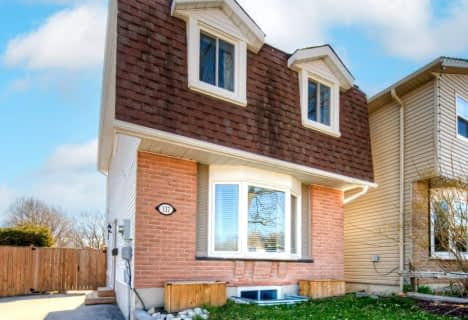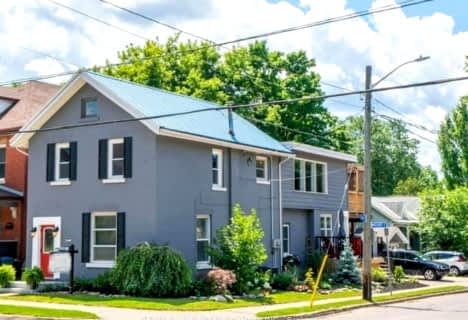Car-Dependent
- Most errands require a car.
Some Transit
- Most errands require a car.
Bikeable
- Some errands can be accomplished on bike.

École élémentaire L'Odyssée
Elementary: PublicBrant Avenue Public School
Elementary: PublicHoly Rosary Catholic School
Elementary: CatholicSt Patrick Catholic School
Elementary: CatholicEdward Johnson Public School
Elementary: PublicWaverley Drive Public School
Elementary: PublicSt John Bosco Catholic School
Secondary: CatholicOur Lady of Lourdes Catholic School
Secondary: CatholicSt James Catholic School
Secondary: CatholicGuelph Collegiate and Vocational Institute
Secondary: PublicCentennial Collegiate and Vocational Institute
Secondary: PublicJohn F Ross Collegiate and Vocational Institute
Secondary: Public-
Dakota Drive Park
0.35km -
Riverside Park
Riverview Dr, Guelph ON 2.08km -
Morningcrest Park
Guelph ON 2.13km
-
President's Choice Financial ATM
297 Eramosa Rd, Guelph ON N1E 2M7 1.9km -
Localcoin Bitcoin ATM - Hasty Market
320 Eastview Rd, Guelph ON N1E 0L2 2.11km -
TD Canada Trust ATM
666 Woolwich St, Guelph ON N1H 7G5 2.48km
- 3 bath
- 3 bed
- 2000 sqft
146 Starwood Drive, Guelph, Ontario • N1E 7G7 • Grange Hill East
- 3 bath
- 4 bed
- 2500 sqft
14 Harrington Road, Guelph, Ontario • N1E 0S1 • Grange Hill East
- 4 bath
- 3 bed
- 2000 sqft
207 Couling Crescent, Guelph, Ontario • N1E 0L4 • Grange Hill East
- 3 bath
- 4 bed
- 2000 sqft
448 Woolwich Street, Guelph, Ontario • N1H 3X4 • Exhibition Park
- 3 bath
- 4 bed
- 1500 sqft
169 Couling Crescent, Guelph, Ontario • N1E 0L1 • Grange Hill East





















