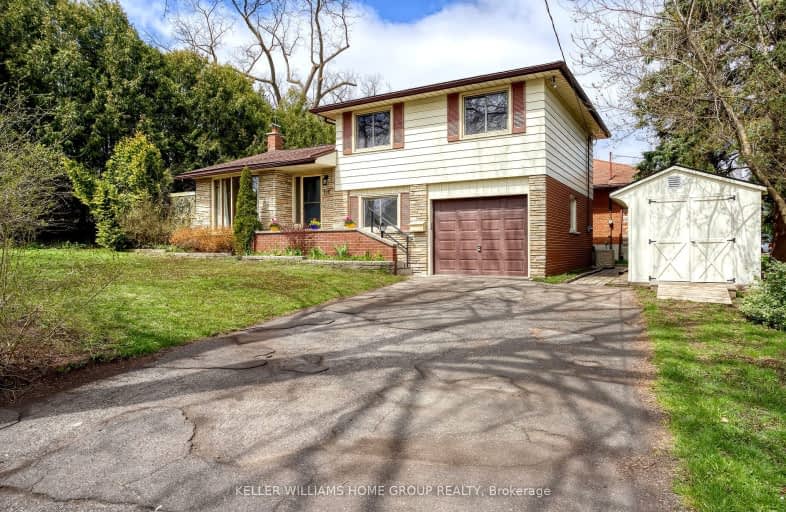Sold on Feb 14, 2001
Note: Property is not currently for sale or for rent.

-
Type: Detached
-
Style: Other
-
Lot Size: 100 x 56 Acres
-
Age: No Data
-
Taxes: $2,185 per year
-
Days on Site: 22 Days
-
Added: Dec 21, 2024 (3 weeks on market)
-
Updated:
-
Last Checked: 2 months ago
-
MLS®#: X11314412
-
Listed By: Royal lepage royal city realty, brokerage
EXCELLENT HOME,WALKING DISTANCE TO ST GEORGE'S PARK.FORMAL DINING W/HRDWD FLR IS A NEW ADDITION IN'92,IT CAN BE USED AS A FAM RM,NEWER KIT FLOOR, NEWER LR CARPET.HRDWD IN BRS & UNDER CARPET IN LR. SLIDERS FROM DIN RM TO DECK.NEW VINYL WIND
Property Details
Facts for 146 Grange Street, Guelph
Status
Days on Market: 22
Last Status: Sold
Sold Date: Feb 14, 2001
Closed Date: Feb 14, 2001
Expiry Date: Apr 29, 2001
Sold Price: $179,200
Unavailable Date: Feb 14, 2001
Input Date: Jan 23, 2001
Property
Status: Sale
Property Type: Detached
Style: Other
Area: Guelph
Community: Central East
Assessment Amount: $166,000
Inside
Bathrooms: 3
Kitchens: 1
Air Conditioning: Central Air
Fireplace: No
Washrooms: 3
Utilities
Electricity: Yes
Gas: Yes
Cable: Yes
Building
Basement: Full
Heat Type: Forced Air
Heat Source: Gas
Exterior: Brick Front
Exterior: Wood
Elevator: N
UFFI: No
Water Supply: Municipal
Special Designation: Unknown
Parking
Driveway: Other
Garage Spaces: 1
Garage Type: Attached
Total Parking Spaces: 1
Fees
Tax Year: 2000
Tax Legal Description: PTLT38 PL128
Taxes: $2,185
Land
Cross Street: ST GEORGE'S PARK
Municipality District: Guelph
Pool: None
Sewer: Sewers
Lot Depth: 56 Acres
Lot Frontage: 100 Acres
Acres: < .50
Zoning: RIB
Rooms
Room details for 146 Grange Street, Guelph
| Type | Dimensions | Description |
|---|---|---|
| Living Main | 3.55 x 4.82 | |
| Dining Main | 3.04 x 3.65 | |
| Kitchen Main | 2.74 x 5.63 | |
| Prim Bdrm 2nd | 3.04 x 3.91 | |
| Bathroom Bsmt | - | |
| Bathroom Main | - | |
| Bathroom 2nd | - | |
| Br 2nd | 2.51 x 2.99 | |
| Br 2nd | 2.89 x 4.08 | |
| Other Bsmt | 4.57 x 5.56 | |
| Dining Main | 2.92 x 5.79 |
| XXXXXXXX | XXX XX, XXXX |
XXXXXX XXX XXXX |
$XXX,XXX |
| XXXXXXXX XXXXXX | XXX XX, XXXX | $750,000 XXX XXXX |

Sacred HeartCatholic School
Elementary: CatholicEcole Guelph Lake Public School
Elementary: PublicOttawa Crescent Public School
Elementary: PublicJohn Galt Public School
Elementary: PublicEcole King George Public School
Elementary: PublicSt John Catholic School
Elementary: CatholicSt John Bosco Catholic School
Secondary: CatholicOur Lady of Lourdes Catholic School
Secondary: CatholicSt James Catholic School
Secondary: CatholicGuelph Collegiate and Vocational Institute
Secondary: PublicCentennial Collegiate and Vocational Institute
Secondary: PublicJohn F Ross Collegiate and Vocational Institute
Secondary: Public