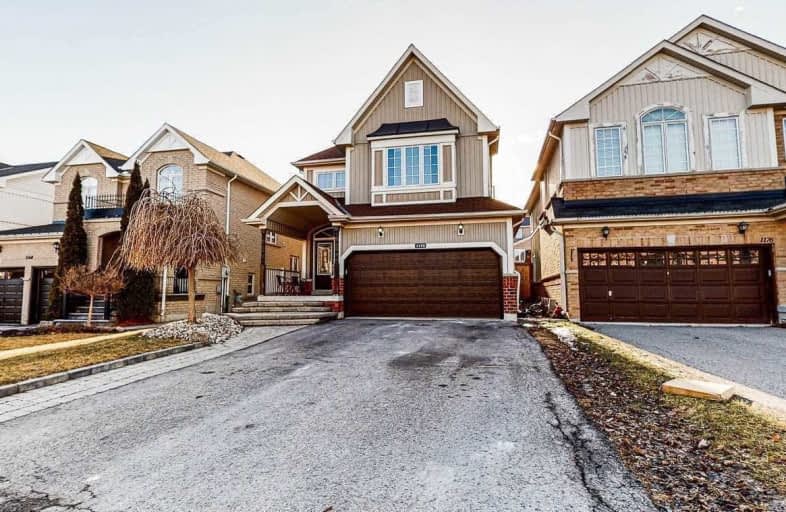
3D Walkthrough

St Kateri Tekakwitha Catholic School
Elementary: Catholic
1.31 km
Harmony Heights Public School
Elementary: Public
2.23 km
Gordon B Attersley Public School
Elementary: Public
1.93 km
St Joseph Catholic School
Elementary: Catholic
1.50 km
Pierre Elliott Trudeau Public School
Elementary: Public
0.61 km
Norman G. Powers Public School
Elementary: Public
1.18 km
DCE - Under 21 Collegiate Institute and Vocational School
Secondary: Public
5.55 km
Monsignor John Pereyma Catholic Secondary School
Secondary: Catholic
6.45 km
Courtice Secondary School
Secondary: Public
4.60 km
Eastdale Collegiate and Vocational Institute
Secondary: Public
2.89 km
O'Neill Collegiate and Vocational Institute
Secondary: Public
4.54 km
Maxwell Heights Secondary School
Secondary: Public
1.95 km




