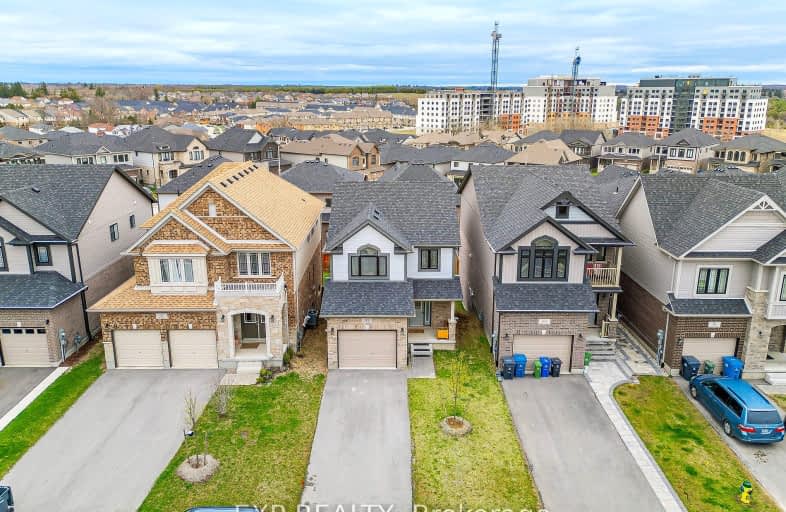Somewhat Walkable
- Some errands can be accomplished on foot.
53
/100
Some Transit
- Most errands require a car.
39
/100
Somewhat Bikeable
- Most errands require a car.
35
/100

Sacred HeartCatholic School
Elementary: Catholic
2.42 km
Ecole Guelph Lake Public School
Elementary: Public
2.59 km
William C. Winegard Public School
Elementary: Public
0.39 km
St John Catholic School
Elementary: Catholic
1.46 km
Ken Danby Public School
Elementary: Public
0.81 km
Holy Trinity Catholic School
Elementary: Catholic
0.76 km
St John Bosco Catholic School
Secondary: Catholic
3.61 km
Our Lady of Lourdes Catholic School
Secondary: Catholic
4.49 km
St James Catholic School
Secondary: Catholic
1.44 km
Guelph Collegiate and Vocational Institute
Secondary: Public
4.16 km
Centennial Collegiate and Vocational Institute
Secondary: Public
5.33 km
John F Ross Collegiate and Vocational Institute
Secondary: Public
2.42 km
-
O’Connor Lane Park
Guelph ON 0.54km -
Starview Park
Guelph ON 1km -
Mico Valeriote Park
ON 1.93km
-
President's Choice Financial ATM
297 Eramosa Rd, Guelph ON N1E 2M7 2.55km -
TD Bank Financial Group
350 Eramosa Rd (Stevenson), Guelph ON N1E 2M9 2.66km -
TD Canada Trust Branch and ATM
350 Eramosa Rd, Guelph ON N1E 2M9 2.65km














