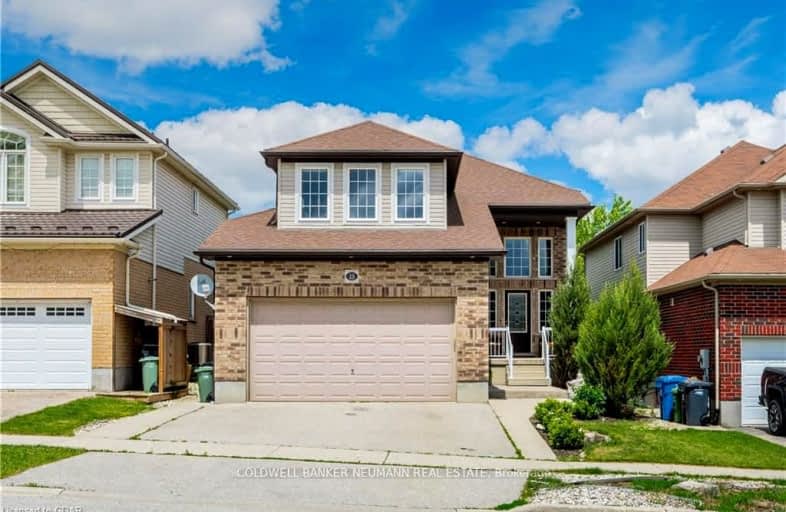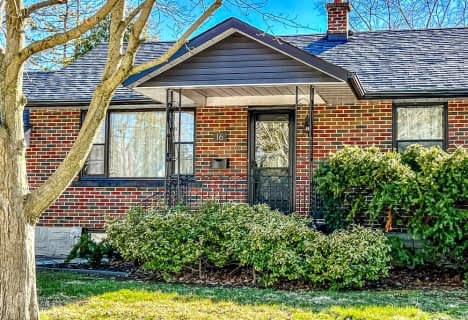Car-Dependent
- Most errands require a car.
Some Transit
- Most errands require a car.
Somewhat Bikeable
- Most errands require a car.

Ottawa Crescent Public School
Elementary: PublicJohn Galt Public School
Elementary: PublicWilliam C. Winegard Public School
Elementary: PublicSt John Catholic School
Elementary: CatholicKen Danby Public School
Elementary: PublicHoly Trinity Catholic School
Elementary: CatholicSt John Bosco Catholic School
Secondary: CatholicOur Lady of Lourdes Catholic School
Secondary: CatholicSt James Catholic School
Secondary: CatholicGuelph Collegiate and Vocational Institute
Secondary: PublicCentennial Collegiate and Vocational Institute
Secondary: PublicJohn F Ross Collegiate and Vocational Institute
Secondary: Public-
Royal City Brewing
199 Victoria Road, Guelph, ON N1E 2.06km -
The Real Deal
224 Victoria Road S, Guelph, ON N1E 5R1 2.18km -
Sip Club
91 Wyndham Street N, Guelph, ON N1H 4E9 2.91km
-
Planet Bean Coffee
259 Grange Road E, Unit 2, Guelph, ON N1E 6R5 1.37km -
7-Eleven
585 Eramosa Rd, Guelph, ON N1E 2N4 1.45km -
The Archive
60 Ontario Street, Unit A, Guelph, ON N1E 3B1 2.94km
-
Everything Fitness
259 Grange Rd, Guelph, ON N1E 6R5 1.44km -
GoodLife Fitness
297 Eramosa Rd, Guelph, ON N1E 3M7 2.04km -
Hot Shot Fitness
199 Victoria Road S, Unit C1, Guelph, ON N1E 6T9 2.11km
-
Shoppers Drug Mart
375 Eramosa Road, Guelph, ON N1E 2N1 1.83km -
Eramosa Pharmacy
247 Eramosa Road, Guelph, ON N1E 2M5 2.21km -
Pharmasave On Wyndham
45 Wyndham Street N, Guelph, ON N1H 4E4 3.14km
-
Jumbo 3 for 1 Pizza & Crispy Wings
235 Starwood Drive, Unit 2, Guelph, ON N1E 7M5 0.72km -
Gino's Pizza
11-320 Eastview Road, Guelph, ON N1E 0L2 1.05km -
Town & Country Restaurant
683 Eramosa Road, Guelph, ON N1E 2N7 1.44km
-
Stone Road Mall
435 Stone Road W, Guelph, ON N1G 2X6 5.79km -
Canadian Tire
10 Woodlawn Road, Guelph, ON N1H 1G7 3.87km -
Walmart
11 Woodlawn Road W, Guelph, ON N1H 1G8 4.18km
-
Big Bear Food Mart
235 Starwood Drive, Guelph, ON N1E 7M5 0.73km -
Food Basics
380 Eramosa Road, Guelph, ON N1E 6R2 1.88km -
Angelino's Fresh Choice Market
16 Stevenson Street South, Guelph, ON N1E 5N1 1.93km
-
LCBO
615 Scottsdale Drive, Guelph, ON N1G 3P4 6.31km -
LCBO
97 Parkside Drive W, Fergus, ON N1M 3M5 20.12km -
LCBO
571 King Street N, Waterloo, ON N2L 5Z7 25.72km
-
7-Eleven
585 Eramosa Rd, Guelph, ON N1E 2N4 1.45km -
Jameson’s Auto Works
9 Smith Avenue, Guelph, ON N1E 5V4 2.31km -
Woolwich Mobil
546 Woolwich Street, Guelph, ON N1H 3X7 3.29km
-
The Book Shelf
41 Quebec Street, Guelph, ON N1H 2T1 3.25km -
The Bookshelf Cinema
41 Quebec Street, 2nd Floor, Guelph, ON N1H 2T1 3.25km -
Mustang Drive In
5012 Jones Baseline, Eden Mills, ON N0B 1P0 4.08km
-
Guelph Public Library
100 Norfolk Street, Guelph, ON N1H 4J6 3.32km -
Guelph Public Library
650 Scottsdale Drive, Guelph, ON N1G 3M2 6.23km -
Idea Exchange
Hespeler, 5 Tannery Street E, Cambridge, ON N3C 2C1 16.83km
-
Guelph General Hospital
115 Delhi Street, Guelph, ON N1E 4J4 2.52km -
Homewood Health Centre
150 Delhi Street, Guelph, ON N1E 6K9 2.64km -
Edinburgh Clinic
492 Edinburgh Road S, Guelph, ON N1G 4Z1 5.43km
-
Peter Misersky Memorial Park
ON 0.5km -
O’Connor Lane Park
Guelph ON 0.79km -
Grange Road Park
Guelph ON 0.88km
-
Scotiabank
338 Speedvale Ave E (Speedvale & Stevenson), Guelph ON N1E 1N5 2.35km -
BMO Bank of Montreal
78 St Georges Sq, Guelph ON N1H 6K9 2.91km -
RBC Royal Bank
74 Wyndham St N, Guelph ON N1H 4E6 3.2km
- 2 bath
- 3 bed
- 1100 sqft
7850 7 High, Guelph/Eramosa, Ontario • N1H 6H8 • Rural Guelph/Eramosa














