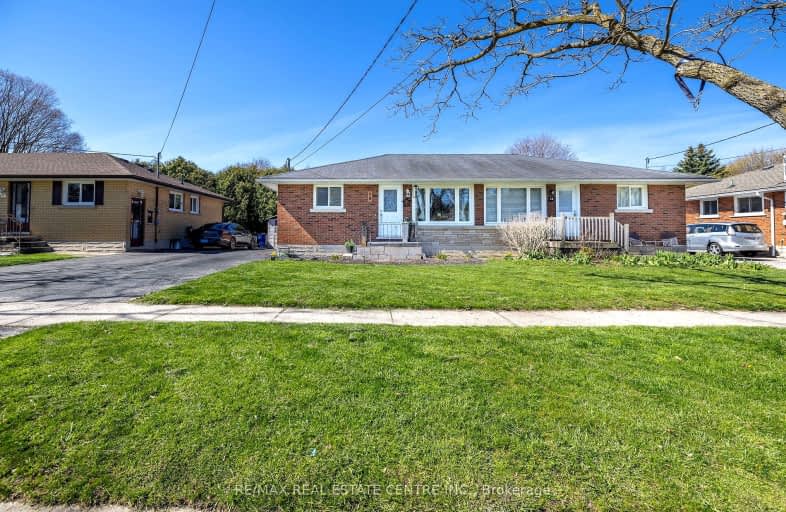
Video Tour
Somewhat Walkable
- Some errands can be accomplished on foot.
63
/100
Some Transit
- Most errands require a car.
35
/100
Bikeable
- Some errands can be accomplished on bike.
66
/100

École élémentaire L'Odyssée
Elementary: Public
0.81 km
Brant Avenue Public School
Elementary: Public
0.82 km
Holy Rosary Catholic School
Elementary: Catholic
0.80 km
St Patrick Catholic School
Elementary: Catholic
0.70 km
Edward Johnson Public School
Elementary: Public
0.68 km
Waverley Drive Public School
Elementary: Public
0.55 km
St John Bosco Catholic School
Secondary: Catholic
3.14 km
Our Lady of Lourdes Catholic School
Secondary: Catholic
2.87 km
St James Catholic School
Secondary: Catholic
2.04 km
Guelph Collegiate and Vocational Institute
Secondary: Public
3.23 km
Centennial Collegiate and Vocational Institute
Secondary: Public
5.54 km
John F Ross Collegiate and Vocational Institute
Secondary: Public
1.17 km
-
Riverside Park
Riverview Dr, Guelph ON 1.59km -
Herb Markle Park
Ontario 2.07km -
Exhibition Park
81 London Rd W, Guelph ON N1H 2B8 2.65km
-
Localcoin Bitcoin ATM - Victoria Variety & Vape Shop
483 Speedvale Ave E, Guelph ON N1E 6J2 0.21km -
President's Choice Financial ATM
297 Eramosa Rd, Guelph ON N1E 2M7 1.46km -
TD Bank Financial Group
666 Woolwich St, Guelph ON N1H 7G5 1.97km













