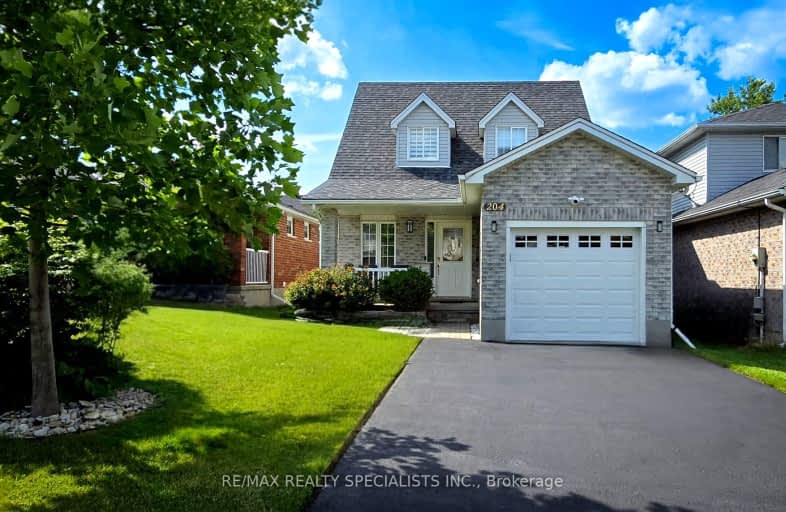Car-Dependent
- Most errands require a car.
46
/100
Some Transit
- Most errands require a car.
32
/100
Bikeable
- Some errands can be accomplished on bike.
61
/100

École élémentaire L'Odyssée
Elementary: Public
1.12 km
Brant Avenue Public School
Elementary: Public
1.17 km
Holy Rosary Catholic School
Elementary: Catholic
1.81 km
St Patrick Catholic School
Elementary: Catholic
0.78 km
Edward Johnson Public School
Elementary: Public
1.57 km
Waverley Drive Public School
Elementary: Public
0.79 km
St John Bosco Catholic School
Secondary: Catholic
4.02 km
Our Lady of Lourdes Catholic School
Secondary: Catholic
3.27 km
St James Catholic School
Secondary: Catholic
3.36 km
Guelph Collegiate and Vocational Institute
Secondary: Public
3.92 km
Centennial Collegiate and Vocational Institute
Secondary: Public
6.39 km
John F Ross Collegiate and Vocational Institute
Secondary: Public
2.40 km
-
Riverside Park
Riverview Dr, Guelph ON 1.56km -
Dakota Drive Park
1.58km -
Herb Markle Park
Ontario 2.83km
-
HODL Bitcoin ATM - Anytime Convenience
484 Woodlawn Rd E, Guelph ON N1E 1B9 0.52km -
TD Bank Financial Group
666 Woolwich St, Guelph ON N1H 7G5 2.13km -
Meridian Credit Union
153 Wyndham St N, Guelph ON N1H 4E9 3.57km














