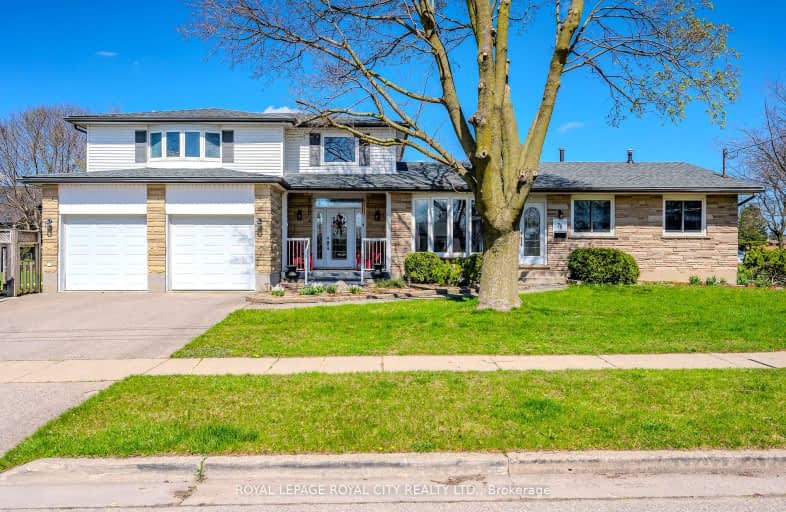Removed on Jun 08, 2025
Note: Property is not currently for sale or for rent.

-
Type: Detached
-
Style: Multi-Level
-
Lease Term: No Data
-
Possession: 30 days TBA
-
All Inclusive: No Data
-
Lot Size: 120 x 60 Acres
-
Age: 31-50 years
-
Taxes: $3,861 per year
-
Days on Site: 71 Days
-
Added: Dec 21, 2024 (2 months on market)
-
Updated:
-
Last Checked: 2 months ago
-
MLS®#: X11211454
-
Listed By: Homelife realty(guelph)limited, brokerage
The original home was enhanced in 2002 with a 700 sqft addition which could be ideal for a home business or used to entertain friends and family. Ideally located near the Sportsfield, and close to amenities. Basement is finished under the original home. Addition does have a basement with the entrance being from the garage and workshop area. Perfect spot for the man's toys!
Property Details
Facts for 78 Ferndale Avenue, Guelph
Status
Days on Market: 71
Last Status: Terminated
Sold Date: Jul 03, 2012
Closed Date: Jul 03, 2012
Expiry Date: Jul 31, 2012
Unavailable Date: Jul 03, 2012
Input Date: Apr 23, 2012
Prior LSC: Listing with no contract changes
Property
Status: Lease
Property Type: Detached
Style: Multi-Level
Age: 31-50
Area: Guelph
Community: Brant
Availability Date: 30 days TBA
Assessment Amount: $320,000
Assessment Year: 2012
Inside
Bathrooms: 3
Kitchens: 1
Air Conditioning: Central Air
Fireplace: Yes
Washrooms: 3
Utilities
Electricity: Yes
Gas: Yes
Cable: Yes
Telephone: Yes
Building
Basement: Finished
Basement 2: Full
Heat Type: Forced Air
Heat Source: Gas
Exterior: Stone
Exterior: Wood
Elevator: N
Water Supply: Municipal
Special Designation: Unknown
Parking
Driveway: Other
Garage Spaces: 2
Garage Type: Attached
Total Parking Spaces: 2
Fees
Tax Year: 2011
Tax Legal Description: Lot 35 Plan 592; S/T MS55945 Guelph
Taxes: $3,861
Land
Cross Street: Guelph Lake Sports F
Municipality District: Guelph
Pool: None
Sewer: Sewers
Lot Depth: 60 Acres
Lot Frontage: 120 Acres
Acres: < .50
Zoning: R1C
Rooms
Room details for 78 Ferndale Avenue, Guelph
| Type | Dimensions | Description |
|---|---|---|
| Living Main | 4.47 x 4.21 | |
| Dining Main | 5.96 x 3.50 | |
| Kitchen Main | 3.30 x 3.88 | |
| Prim Bdrm 2nd | 4.80 x 6.19 | |
| Bathroom Bsmt | - | |
| Bathroom Main | - | |
| Br Main | 3.04 x 2.61 | |
| Br Main | 3.09 x 3.04 | |
| Br Main | 3.35 x 3.63 | |
| Other Bsmt | 3.25 x 8.50 | |
| Other Bsmt | 3.40 x 8.07 | |
| Bathroom 2nd | - |
| XXXXXXXX | XXX XX, XXXX |
XXXX XXX XXXX |
$XXX,XXX |
| XXX XX, XXXX |
XXXXXX XXX XXXX |
$XXX,XXX | |
| XXXXXXXX | XXX XX, XXXX |
XXXX XXX XXXX |
$XXX,XXX |
| XXX XX, XXXX |
XXXXXX XXX XXXX |
$XXX,XXX | |
| XXXXXXXX | XXX XX, XXXX |
XXXXXXX XXX XXXX |
|
| XXX XX, XXXX |
XXXXXX XXX XXXX |
$XXX,XXX | |
| XXXXXXXX | XXX XX, XXXX |
XXXXXXX XXX XXXX |
|
| XXX XX, XXXX |
XXXXXX XXX XXXX |
$XXX,XXX |
| XXXXXXXX XXXX | XXX XX, XXXX | $153,000 XXX XXXX |
| XXXXXXXX XXXXXX | XXX XX, XXXX | $159,600 XXX XXXX |
| XXXXXXXX XXXX | XXX XX, XXXX | $840,000 XXX XXXX |
| XXXXXXXX XXXXXX | XXX XX, XXXX | $875,000 XXX XXXX |
| XXXXXXXX XXXXXXX | XXX XX, XXXX | XXX XXXX |
| XXXXXXXX XXXXXX | XXX XX, XXXX | $889,900 XXX XXXX |
| XXXXXXXX XXXXXXX | XXX XX, XXXX | XXX XXXX |
| XXXXXXXX XXXXXX | XXX XX, XXXX | $899,900 XXX XXXX |

École élémentaire L'Odyssée
Elementary: PublicBrant Avenue Public School
Elementary: PublicHoly Rosary Catholic School
Elementary: CatholicSt Patrick Catholic School
Elementary: CatholicEdward Johnson Public School
Elementary: PublicWaverley Drive Public School
Elementary: PublicSt John Bosco Catholic School
Secondary: CatholicOur Lady of Lourdes Catholic School
Secondary: CatholicSt James Catholic School
Secondary: CatholicGuelph Collegiate and Vocational Institute
Secondary: PublicCentennial Collegiate and Vocational Institute
Secondary: PublicJohn F Ross Collegiate and Vocational Institute
Secondary: Public