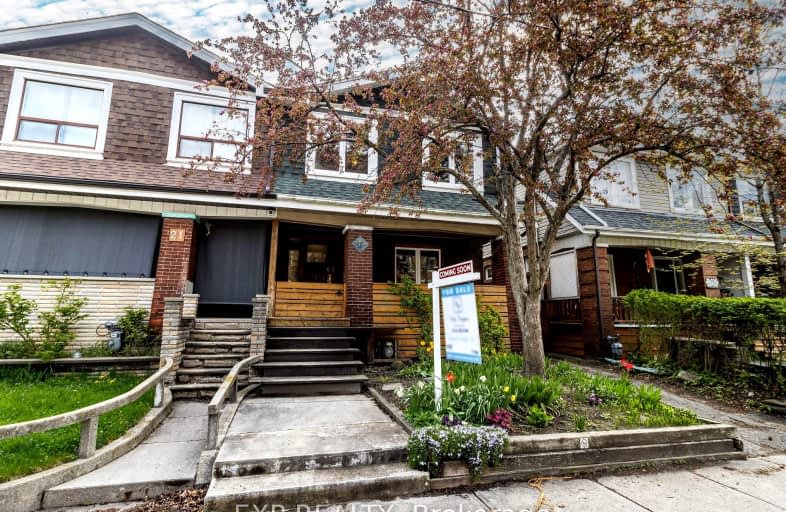Walker's Paradise
- Daily errands do not require a car.
Excellent Transit
- Most errands can be accomplished by public transportation.
Very Bikeable
- Most errands can be accomplished on bike.

East Alternative School of Toronto
Elementary: PublicÉÉC du Bon-Berger
Elementary: CatholicBlake Street Junior Public School
Elementary: PublicÉcole élémentaire La Mosaïque
Elementary: PublicEarl Grey Senior Public School
Elementary: PublicWilkinson Junior Public School
Elementary: PublicFirst Nations School of Toronto
Secondary: PublicSchool of Life Experience
Secondary: PublicSubway Academy I
Secondary: PublicGreenwood Secondary School
Secondary: PublicSt Patrick Catholic Secondary School
Secondary: CatholicDanforth Collegiate Institute and Technical School
Secondary: Public-
Monarch Park
115 Felstead Ave (Monarch Park), Toronto ON 0.81km -
Withrow Park Off Leash Dog Park
Logan Ave (Danforth), Toronto ON 1.1km -
Withrow Park
725 Logan Ave (btwn Bain Ave. & McConnell Ave.), Toronto ON M4K 3C7 1.17km
-
RBC Royal Bank
1011 Gerrard St E (Marjory Ave), Toronto ON M4M 1Z4 1.23km -
TD Bank Financial Group
1684 Danforth Ave (at Woodington Ave.), Toronto ON M4C 1H6 1.26km -
TD Bank Financial Group
16B Leslie St (at Lake Shore Blvd), Toronto ON M4M 3C1 2.47km
- 2 bath
- 3 bed
- 1500 sqft
244 Virginia Avenue, Toronto, Ontario • M4C 2T8 • Woodbine-Lumsden
- 2 bath
- 3 bed
- 1100 sqft
519 Greenwood Avenue, Toronto, Ontario • M4J 4A6 • Greenwood-Coxwell
- 1 bath
- 3 bed
320 Queensdale Avenue, Toronto, Ontario • M4C 2B6 • Danforth Village-East York
- 2 bath
- 3 bed
68 Springdale Boulevard, Toronto, Ontario • M4J 1W7 • Danforth Village-East York
- 2 bath
- 3 bed
- 1100 sqft
81 1/2 Boultbee Avenue, Toronto, Ontario • M4J 1B2 • Blake-Jones
- 2 bath
- 3 bed
- 2000 sqft
108 Withrow Avenue, Toronto, Ontario • M4K 1C9 • North Riverdale
- 5 bath
- 4 bed
163 Virginia Avenue, Toronto, Ontario • M4C 2T3 • Danforth Village-East York














