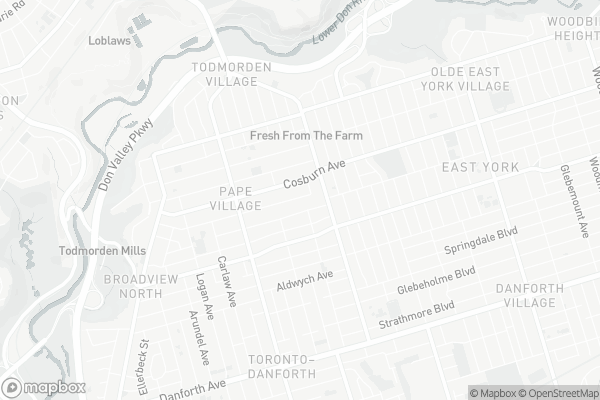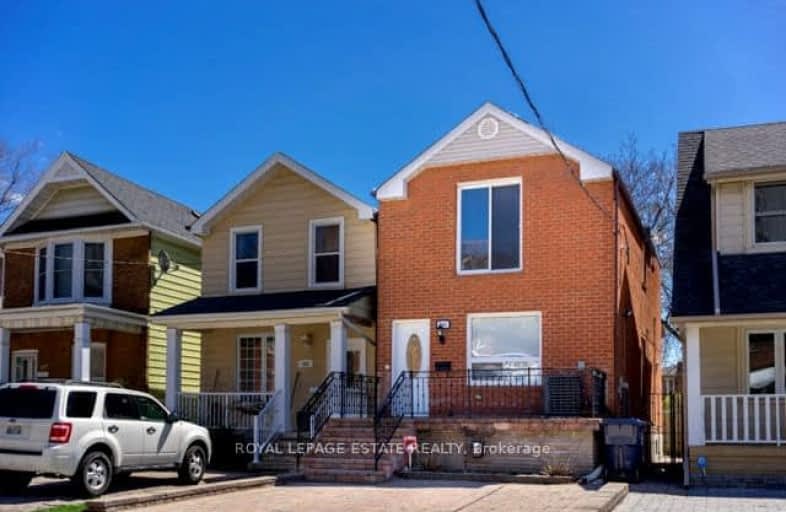Walker's Paradise
- Daily errands do not require a car.
Excellent Transit
- Most errands can be accomplished by public transportation.
Very Bikeable
- Most errands can be accomplished on bike.

Holy Name Catholic School
Elementary: CatholicHoly Cross Catholic School
Elementary: CatholicWestwood Middle School
Elementary: PublicWilliam Burgess Elementary School
Elementary: PublicChester Elementary School
Elementary: PublicWilkinson Junior Public School
Elementary: PublicFirst Nations School of Toronto
Secondary: PublicSchool of Life Experience
Secondary: PublicSubway Academy I
Secondary: PublicGreenwood Secondary School
Secondary: PublicDanforth Collegiate Institute and Technical School
Secondary: PublicEast York Collegiate Institute
Secondary: Public-
Withrow Park
725 Logan Ave (btwn Bain Ave. & McConnell Ave.), Toronto ON M4K 3C7 1.65km -
Withrow Park Off Leash Dog Park
Logan Ave (Danforth), Toronto ON 1.74km -
Chorley Park
250 Douglas Dr (Glenn Rd.(Summerhill Av.)), Toronto ON M4W 2C1 2.22km
-
RBC Royal Bank
65 Overlea Blvd, Toronto ON M4H 1P1 2km -
Scotiabank
1046 Queen St E (at Pape Ave.), Toronto ON M4M 1K4 3.1km -
Scotiabank
880 Eglinton Ave E (at Laird Dr.), Toronto ON M4G 2L2 3.22km
- 2 bath
- 3 bed
- 1100 sqft
600 Rhodes Avenue, Toronto, Ontario • M4J 4X6 • Greenwood-Coxwell
- 2 bath
- 3 bed
- 1100 sqft
35 Gifford Street, Toronto, Ontario • M5A 3H9 • Cabbagetown-South St. James Town














