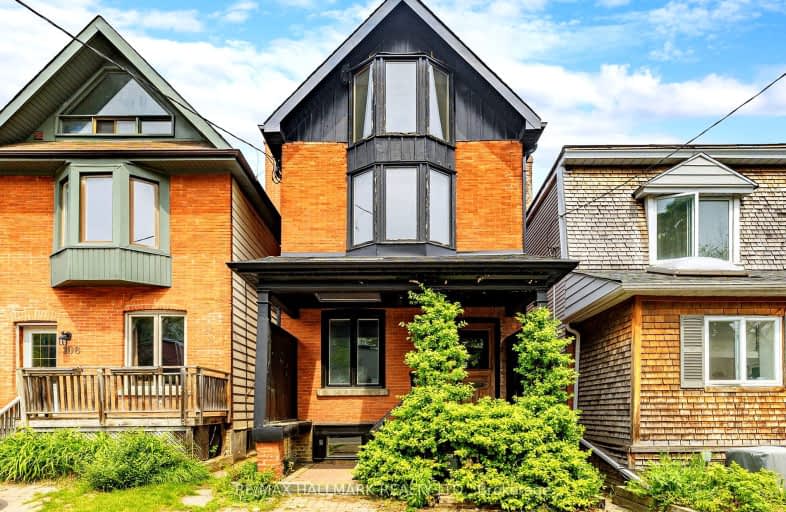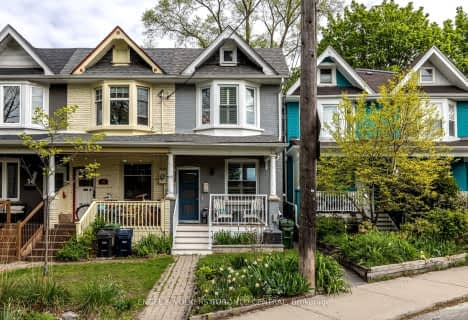Very Walkable
- Most errands can be accomplished on foot.
Rider's Paradise
- Daily errands do not require a car.
Very Bikeable
- Most errands can be accomplished on bike.

Quest Alternative School Senior
Elementary: PublicFirst Nations School of Toronto Junior Senior
Elementary: PublicHoly Name Catholic School
Elementary: CatholicFrankland Community School Junior
Elementary: PublicPape Avenue Junior Public School
Elementary: PublicWithrow Avenue Junior Public School
Elementary: PublicFirst Nations School of Toronto
Secondary: PublicSEED Alternative
Secondary: PublicEastdale Collegiate Institute
Secondary: PublicSubway Academy I
Secondary: PublicCALC Secondary School
Secondary: PublicRiverdale Collegiate Institute
Secondary: Public-
Withrow Park Off Leash Dog Park
Logan Ave (Danforth), Toronto ON 0.35km -
Withrow Park
725 Logan Ave (btwn Bain Ave. & McConnell Ave.), Toronto ON M4K 3C7 0.45km -
Riverdale Park West
500 Gerrard St (at River St.), Toronto ON M5A 2H3 1.16km
-
Scotiabank
649 Danforth Ave (at Pape Ave.), Toronto ON M4K 1R2 0.9km -
TD Bank Financial Group
493 Parliament St (at Carlton St), Toronto ON M4X 1P3 1.69km -
TD Bank Financial Group
1684 Danforth Ave (at Woodington Ave.), Toronto ON M4C 1H6 2.63km
- 3 bath
- 3 bed
336 Mortimer Avenue, Toronto, Ontario • M4J 2E1 • Danforth Village-East York
- 1 bath
- 3 bed
- 1100 sqft
1166 Gerrard Street East, Toronto, Ontario • M4L 1Y4 • South Riverdale
- 4 bath
- 3 bed
- 1500 sqft
883 Cosburn Avenue, Toronto, Ontario • M4C 2W4 • Woodbine-Lumsden
- 2 bath
- 3 bed
917 Broadview Avenue, Toronto, Ontario • M4K 2R2 • Playter Estates-Danforth
- 5 bath
- 4 bed
40 Salisbury Avenue, Toronto, Ontario • M4X 1C4 • Cabbagetown-South St. James Town














