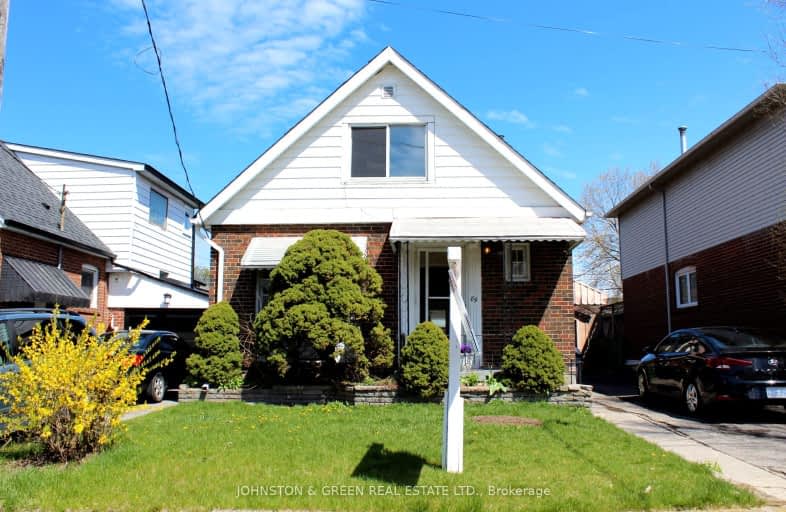Very Walkable
- Most errands can be accomplished on foot.
84
/100
Good Transit
- Some errands can be accomplished by public transportation.
61
/100
Biker's Paradise
- Daily errands do not require a car.
93
/100

Parkside Elementary School
Elementary: Public
0.70 km
Presteign Heights Elementary School
Elementary: Public
1.09 km
Canadian Martyrs Catholic School
Elementary: Catholic
0.44 km
Diefenbaker Elementary School
Elementary: Public
0.58 km
Cosburn Middle School
Elementary: Public
0.61 km
R H McGregor Elementary School
Elementary: Public
0.84 km
East York Alternative Secondary School
Secondary: Public
0.28 km
School of Life Experience
Secondary: Public
1.90 km
Greenwood Secondary School
Secondary: Public
1.90 km
Danforth Collegiate Institute and Technical School
Secondary: Public
1.79 km
East York Collegiate Institute
Secondary: Public
0.35 km
Marc Garneau Collegiate Institute
Secondary: Public
1.53 km
-
Flemingdon park
Don Mills & Overlea 1.88km -
Aldwych Park
134 Aldwych Ave (btwn Dewhurst Blvd & Donlands Ave.), Toronto ON 1.93km -
Monarch Park
115 Felstead Ave (Monarch Park), Toronto ON 2.07km
-
TD Bank Financial Group
1684 Danforth Ave (at Woodington Ave.), Toronto ON M4C 1H6 1.51km -
CIBC
97 Laird Dr, Toronto ON M4G 3T7 3.11km -
RBC Royal Bank
1011 Gerrard St E (Marjory Ave), Toronto ON M4M 1Z4 3.38km








