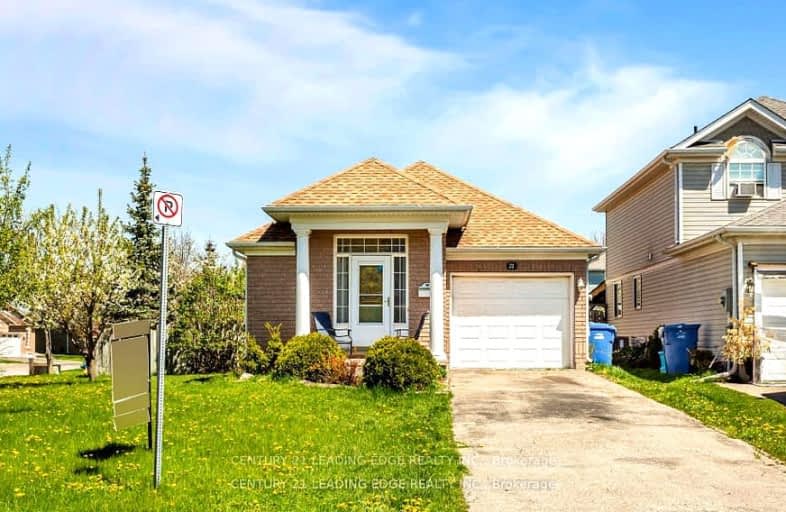Somewhat Walkable
- Some errands can be accomplished on foot.
67
/100
Some Transit
- Most errands require a car.
34
/100
Somewhat Bikeable
- Most errands require a car.
44
/100

Ottawa Crescent Public School
Elementary: Public
1.83 km
John Galt Public School
Elementary: Public
2.17 km
William C. Winegard Public School
Elementary: Public
0.65 km
St John Catholic School
Elementary: Catholic
1.36 km
Ken Danby Public School
Elementary: Public
0.20 km
Holy Trinity Catholic School
Elementary: Catholic
0.12 km
St John Bosco Catholic School
Secondary: Catholic
3.67 km
Our Lady of Lourdes Catholic School
Secondary: Catholic
4.30 km
St James Catholic School
Secondary: Catholic
1.37 km
Guelph Collegiate and Vocational Institute
Secondary: Public
4.14 km
Centennial Collegiate and Vocational Institute
Secondary: Public
5.66 km
John F Ross Collegiate and Vocational Institute
Secondary: Public
2.04 km
-
O’Connor Lane Park
Guelph ON 0.31km -
Grange Road Park
Guelph ON 0.52km -
Starview Park
Guelph ON 0.54km
-
Scotiabank
585 Eramosa Rd, Guelph ON N1E 2N4 1.91km -
Localcoin Bitcoin ATM - Victoria Variety & Vape Shop
483 Speedvale Ave E, Guelph ON N1E 6J2 2.18km -
BMO Bank of Montreal
78 St Georges Sq, Guelph ON N1H 6K9 3.29km














