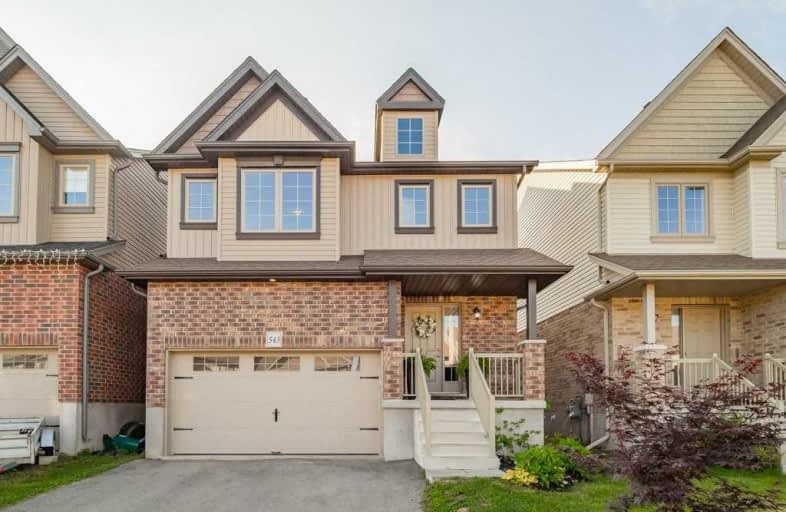
Ottawa Crescent Public School
Elementary: Public
1.34 km
John Galt Public School
Elementary: Public
1.94 km
William C. Winegard Public School
Elementary: Public
1.44 km
St John Catholic School
Elementary: Catholic
1.41 km
Ken Danby Public School
Elementary: Public
1.10 km
Holy Trinity Catholic School
Elementary: Catholic
1.07 km
St John Bosco Catholic School
Secondary: Catholic
3.53 km
Our Lady of Lourdes Catholic School
Secondary: Catholic
3.82 km
St James Catholic School
Secondary: Catholic
1.45 km
Guelph Collegiate and Vocational Institute
Secondary: Public
3.87 km
Centennial Collegiate and Vocational Institute
Secondary: Public
5.76 km
John F Ross Collegiate and Vocational Institute
Secondary: Public
1.53 km












