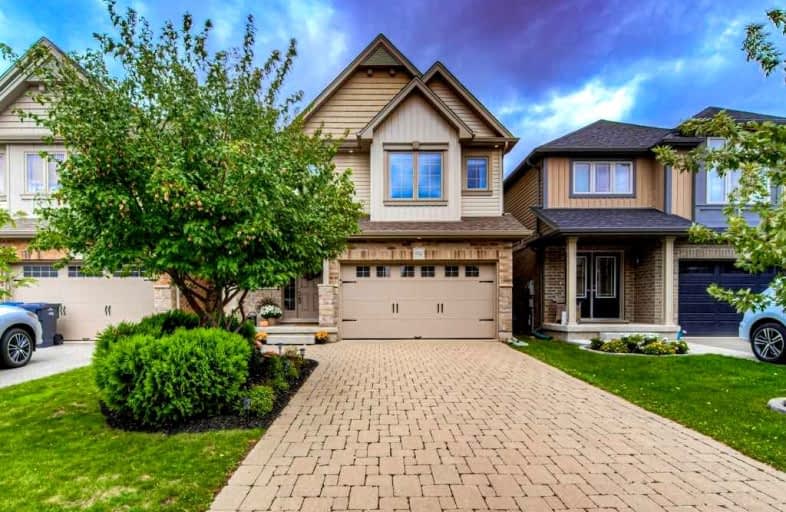
Ottawa Crescent Public School
Elementary: Public
1.35 km
John Galt Public School
Elementary: Public
1.96 km
William C. Winegard Public School
Elementary: Public
1.49 km
St John Catholic School
Elementary: Catholic
1.45 km
Ken Danby Public School
Elementary: Public
1.13 km
Holy Trinity Catholic School
Elementary: Catholic
1.11 km
St John Bosco Catholic School
Secondary: Catholic
3.55 km
Our Lady of Lourdes Catholic School
Secondary: Catholic
3.83 km
St James Catholic School
Secondary: Catholic
1.48 km
Guelph Collegiate and Vocational Institute
Secondary: Public
3.88 km
Centennial Collegiate and Vocational Institute
Secondary: Public
5.78 km
John F Ross Collegiate and Vocational Institute
Secondary: Public
1.53 km














