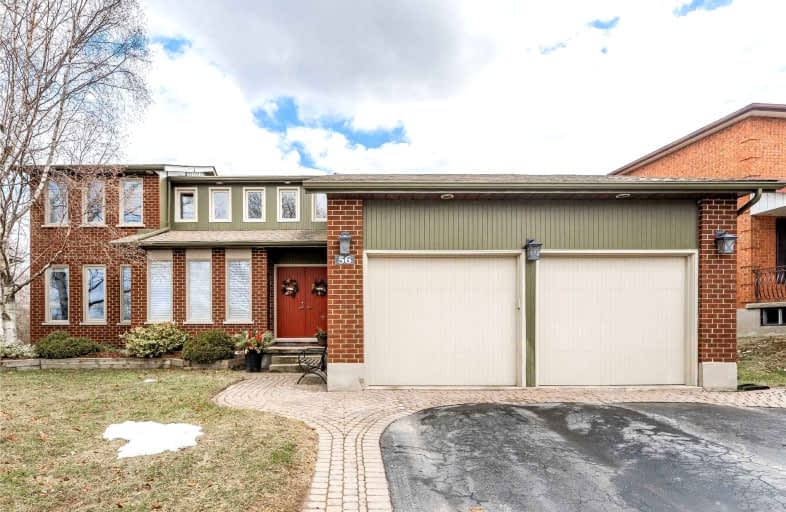
Priory Park Public School
Elementary: Public
1.92 km
ÉÉC Saint-René-Goupil
Elementary: Catholic
2.08 km
Mary Phelan Catholic School
Elementary: Catholic
1.15 km
Fred A Hamilton Public School
Elementary: Public
1.20 km
Jean Little Public School
Elementary: Public
1.99 km
Kortright Hills Public School
Elementary: Public
0.47 km
Day School -Wellington Centre For ContEd
Secondary: Public
3.49 km
St John Bosco Catholic School
Secondary: Catholic
4.48 km
College Heights Secondary School
Secondary: Public
2.01 km
Bishop Macdonell Catholic Secondary School
Secondary: Catholic
3.58 km
Guelph Collegiate and Vocational Institute
Secondary: Public
4.60 km
Centennial Collegiate and Vocational Institute
Secondary: Public
2.09 km
