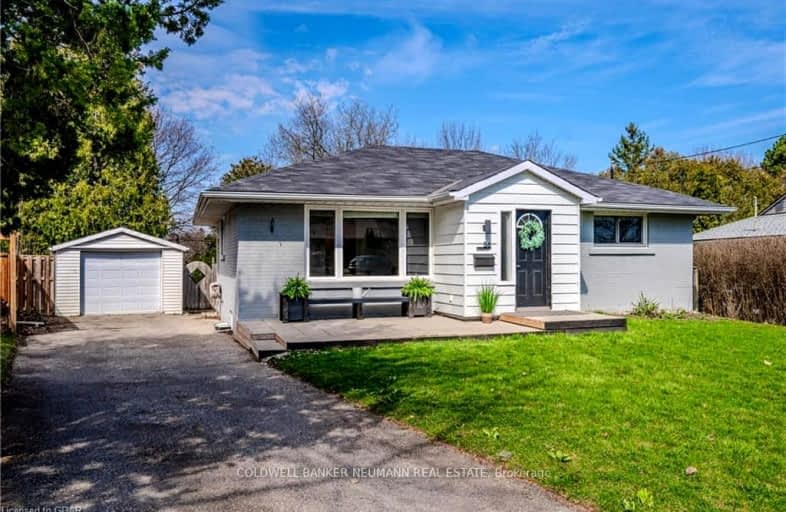Sold on Oct 19, 2010
Note: Property is not currently for sale or for rent.

-
Type: Detached
-
Style: Bungalow
-
Lot Size: 50 x 125 Acres
-
Age: 51-99 years
-
Taxes: $2,865 per year
-
Days on Site: 15 Days
-
Added: Dec 21, 2024 (2 weeks on market)
-
Updated:
-
Last Checked: 2 months ago
-
MLS®#: X11269894
-
Listed By: Royal lepage royal city realty, brokerage
Yellow brick bungalow with a detached 1 1/2 garage on a mature tree lined street. Original hardwood floors, newer roof, garage door. All been freshly painted awaiting your creative ideas. Private backyard with deck, patio and fruit trees. All appliances included, as well as a chest freezer. Come and see for yourself!
Property Details
Facts for 56 Dumbarton Street, Guelph
Status
Days on Market: 15
Last Status: Sold
Sold Date: Oct 19, 2010
Closed Date: Dec 15, 2010
Expiry Date: Jan 06, 2011
Sold Price: $247,000
Unavailable Date: Oct 19, 2010
Input Date: Oct 06, 2010
Prior LSC: Sold
Property
Status: Sale
Property Type: Detached
Style: Bungalow
Age: 51-99
Area: Guelph
Community: Waverley
Availability Date: Immediate
Assessment Amount: $218,000
Assessment Year: 2010
Inside
Bathrooms: 1
Kitchens: 1
Air Conditioning: Central Air
Fireplace: No
Washrooms: 1
Utilities
Electricity: Yes
Gas: Yes
Cable: Yes
Telephone: Yes
Building
Basement: Full
Heat Type: Forced Air
Heat Source: Gas
Exterior: Vinyl Siding
Exterior: Wood
Elevator: N
Water Supply: Municipal
Special Designation: Unknown
Parking
Driveway: Other
Garage Spaces: 1
Garage Type: Detached
Total Parking Spaces: 1
Fees
Tax Year: 2010
Tax Legal Description: Plan 445 Lot 38 Irr
Taxes: $2,865
Land
Cross Street: Langside
Municipality District: Guelph
Pool: None
Sewer: Sewers
Lot Depth: 125 Acres
Lot Frontage: 50 Acres
Acres: < .50
Zoning: R1B
Rooms
Room details for 56 Dumbarton Street, Guelph
| Type | Dimensions | Description |
|---|---|---|
| Living Main | 3.35 x 5.66 | |
| Dining Main | 3.32 x 5.33 | |
| Kitchen Main | 3.04 x 3.93 | |
| Prim Bdrm Main | 3.32 x 4.80 | |
| Bathroom Main | - | |
| Br Main | 3.04 x 3.83 | |
| Other Bsmt | 3.65 x 7.16 | |
| Workshop Bsmt | 3.63 x 3.47 | |
| Other Bsmt | 3.65 x 6.80 |
| XXXXXXXX | XXX XX, XXXX |
XXXXXX XXX XXXX |
$XXX,XXX |
| XXXXXXXX XXXXXX | XXX XX, XXXX | $799,900 XXX XXXX |

École élémentaire L'Odyssée
Elementary: PublicBrant Avenue Public School
Elementary: PublicHoly Rosary Catholic School
Elementary: CatholicSt Patrick Catholic School
Elementary: CatholicEdward Johnson Public School
Elementary: PublicWaverley Drive Public School
Elementary: PublicSt John Bosco Catholic School
Secondary: CatholicOur Lady of Lourdes Catholic School
Secondary: CatholicSt James Catholic School
Secondary: CatholicGuelph Collegiate and Vocational Institute
Secondary: PublicCentennial Collegiate and Vocational Institute
Secondary: PublicJohn F Ross Collegiate and Vocational Institute
Secondary: Public