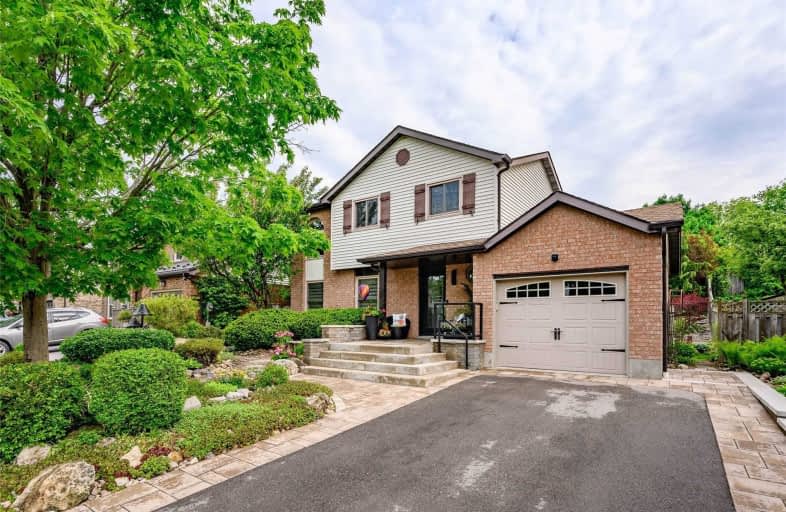
Gateway Drive Public School
Elementary: Public
0.60 km
St Francis of Assisi Catholic School
Elementary: Catholic
0.61 km
St Peter Catholic School
Elementary: Catholic
1.37 km
Westwood Public School
Elementary: Public
1.63 km
Taylor Evans Public School
Elementary: Public
0.46 km
Mitchell Woods Public School
Elementary: Public
1.29 km
St John Bosco Catholic School
Secondary: Catholic
3.59 km
College Heights Secondary School
Secondary: Public
2.62 km
Our Lady of Lourdes Catholic School
Secondary: Catholic
3.30 km
Guelph Collegiate and Vocational Institute
Secondary: Public
3.12 km
Centennial Collegiate and Vocational Institute
Secondary: Public
2.81 km
John F Ross Collegiate and Vocational Institute
Secondary: Public
5.46 km
