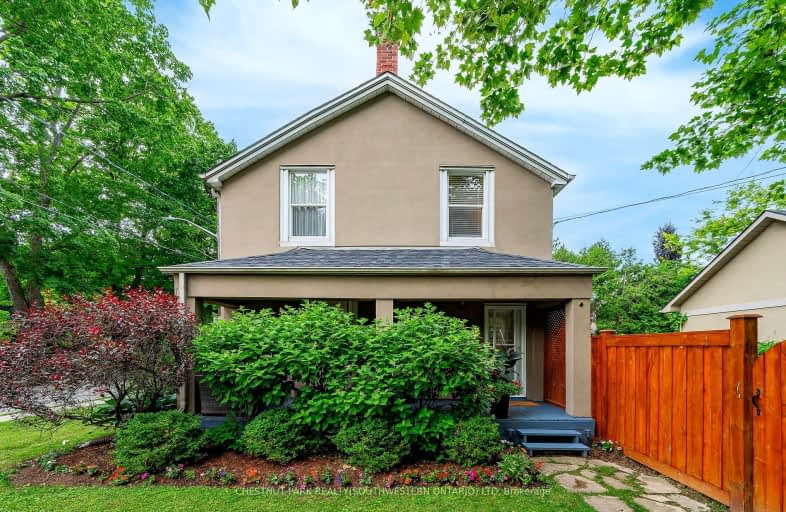Sold on Jul 20, 2011
Note: Property is not currently for sale or for rent.

-
Type: Detached
-
Style: 1 1/2 Storey
-
Lot Size: 50 x 76 Acres
-
Age: No Data
-
Taxes: $3,504 per year
-
Days on Site: 45 Days
-
Added: Dec 21, 2024 (1 month on market)
-
Updated:
-
Last Checked: 2 months ago
-
MLS®#: X11267617
-
Listed By: Royal lepage royal city realty, brokerage
This charming Circa 1906 frame home is situated on the corner of two of the most prestigious streets in the City. The house is nestled on a 50' X 75' lot with over 1650 sq. ft. of living space. The main floor features 9.10" ceilings, combination living room, dining room, kitchen, and 4 pce. bath. Income potential on the 2nd. floor featuring 2 br's, living room, 4 pce. bath as well as a 2nd. kitchen. Vinyl windows, siding and interior updates in 1999. Forced air oil furnace and tank in 2005. Two 60 amp services, 2nd. floor on breakers, main floor-fuses (some knob and tube wiring). A great opportunity to invest in such a well regarded area of our City.
Property Details
Facts for 56 Lemon Street, Guelph
Status
Days on Market: 45
Last Status: Sold
Sold Date: Jul 20, 2011
Closed Date: Aug 03, 2011
Expiry Date: Oct 09, 2011
Sold Price: $269,900
Unavailable Date: Jul 20, 2011
Input Date: Jun 06, 2011
Prior LSC: Sold
Property
Status: Sale
Property Type: Detached
Style: 1 1/2 Storey
Area: Guelph
Community: Central East
Assessment Amount: $271,750
Assessment Year: 2011
Inside
Bathrooms: 2
Kitchens: 1
Fireplace: No
Washrooms: 2
Utilities
Electricity: Yes
Cable: Yes
Telephone: Yes
Building
Basement: Full
Basement 2: Unfinished
Heat Type: Forced Air
Heat Source: Oil
Exterior: Vinyl Siding
Exterior: Wood
Elevator: N
UFFI: No
Water Supply: Municipal
Special Designation: Unknown
Parking
Driveway: Other
Garage Type: None
Fees
Tax Year: 2010
Tax Legal Description: Pt Lt 30,m Plan 232 As in M560693
Taxes: $3,504
Land
Cross Street: Stuart St
Municipality District: Guelph
Pool: None
Sewer: Sewers
Lot Depth: 76 Acres
Lot Frontage: 50 Acres
Acres: < .50
Zoning: R1B
Rooms
Room details for 56 Lemon Street, Guelph
| Type | Dimensions | Description |
|---|---|---|
| Living Main | 3.65 x 4.16 | |
| Living 2nd | 3.35 x 3.50 | |
| Dining Main | 2.51 x 3.65 | |
| Kitchen Main | 2.38 x 4.06 | |
| Prim Bdrm Main | 3.04 x 4.16 | |
| Prim Bdrm 2nd | 3.35 x 3.55 | |
| Bathroom Main | - | |
| Bathroom 2nd | - | |
| Br 2nd | 2.89 x 3.55 |
| XXXXXXXX | XXX XX, XXXX |
XXXXXX XXX XXXX |
$X,XXX,XXX |
| XXXXXXXX XXXXXX | XXX XX, XXXX | $1,050,000 XXX XXXX |

Sacred HeartCatholic School
Elementary: CatholicCentral Public School
Elementary: PublicHoly Rosary Catholic School
Elementary: CatholicOttawa Crescent Public School
Elementary: PublicJohn Galt Public School
Elementary: PublicEcole King George Public School
Elementary: PublicSt John Bosco Catholic School
Secondary: CatholicOur Lady of Lourdes Catholic School
Secondary: CatholicSt James Catholic School
Secondary: CatholicGuelph Collegiate and Vocational Institute
Secondary: PublicCentennial Collegiate and Vocational Institute
Secondary: PublicJohn F Ross Collegiate and Vocational Institute
Secondary: Public