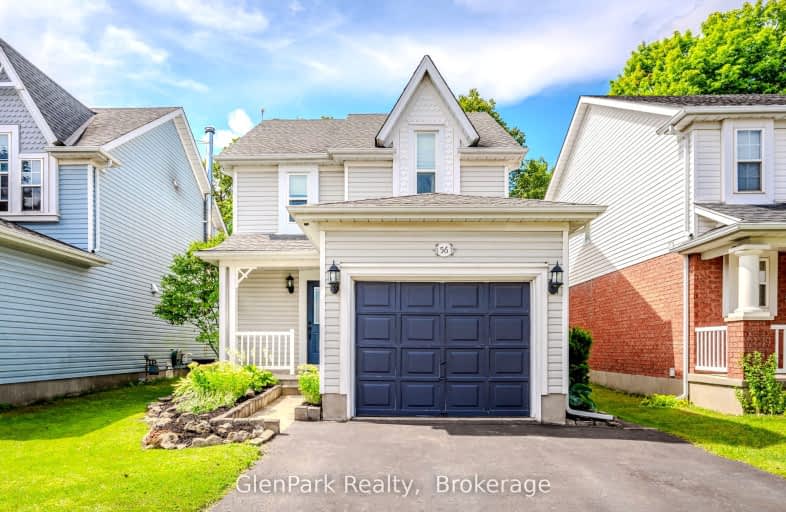Sold on Apr 19, 2010
Note: Property is not currently for sale or for rent.

-
Type: Detached
-
Style: 2-Storey
-
Lot Size: 31 x 109 Acres
-
Age: No Data
-
Taxes: $2,800 per year
-
Days on Site: 7 Days
-
Added: Dec 21, 2024 (1 week on market)
-
Updated:
-
Last Checked: 2 months ago
-
MLS®#: X11271952
-
Listed By: Coldwell banker neumann real estate, brokerage
If you have not been able to find that perfect home, that is affordable and shows great? Then you will be happy because you found it now. This home is small but the owners have done a great job caring for it and it shows, and at this price why live in a townhouse or semi. The lot is fantastic as well, with privacy and trees. This is the one you have been waiting for call now and come see it right away.
Property Details
Facts for 56 Starview Crescent, Guelph
Status
Days on Market: 7
Last Status: Sold
Sold Date: Apr 19, 2010
Closed Date: Jul 22, 2010
Expiry Date: Jun 12, 2010
Sold Price: $249,900
Unavailable Date: Apr 19, 2010
Input Date: Apr 12, 2010
Prior LSC: Sold
Property
Status: Sale
Property Type: Detached
Style: 2-Storey
Area: Guelph
Community: Grange Hill East
Availability Date: 90 days TBA
Assessment Amount: $209,500
Assessment Year: 2010
Inside
Bathrooms: 2
Kitchens: 1
Air Conditioning: Central Air
Fireplace: No
Washrooms: 2
Building
Basement: Finished
Basement 2: Full
Heat Type: Forced Air
Heat Source: Gas
Exterior: Alum Siding
Exterior: Concrete
Elevator: N
UFFI: No
Water Supply: Municipal
Special Designation: Unknown
Parking
Driveway: Other
Garage Spaces: 1
Garage Type: Attached
Total Parking Spaces: 1
Fees
Tax Year: 2009
Tax Legal Description: Lot 152, Plan 855 ; GUELPH
Taxes: $2,800
Land
Cross Street: Starwood
Municipality District: Guelph
Pool: None
Sewer: Sewers
Lot Depth: 109 Acres
Lot Frontage: 31 Acres
Acres: < .50
Zoning: R1B
Rooms
Room details for 56 Starview Crescent, Guelph
| Type | Dimensions | Description |
|---|---|---|
| Living Main | 3.04 x 5.79 | |
| Kitchen Main | 3.65 x 3.96 | |
| Prim Bdrm 2nd | 3.35 x 5.18 | |
| Bathroom Main | - | |
| Bathroom 2nd | - | |
| Br 2nd | 2.43 x 3.04 | |
| Br 2nd | 2.43 x 3.04 | |
| Other Bsmt | 3.04 x 5.48 |
| XXXXXXXX | XXX XX, XXXX |
XXXXXX XXX XXXX |
$XXX,XXX |
| XXXXXXXX XXXXXX | XXX XX, XXXX | $749,900 XXX XXXX |

Ottawa Crescent Public School
Elementary: PublicJohn Galt Public School
Elementary: PublicWilliam C. Winegard Public School
Elementary: PublicSt John Catholic School
Elementary: CatholicKen Danby Public School
Elementary: PublicHoly Trinity Catholic School
Elementary: CatholicSt John Bosco Catholic School
Secondary: CatholicOur Lady of Lourdes Catholic School
Secondary: CatholicSt James Catholic School
Secondary: CatholicGuelph Collegiate and Vocational Institute
Secondary: PublicCentennial Collegiate and Vocational Institute
Secondary: PublicJohn F Ross Collegiate and Vocational Institute
Secondary: Public