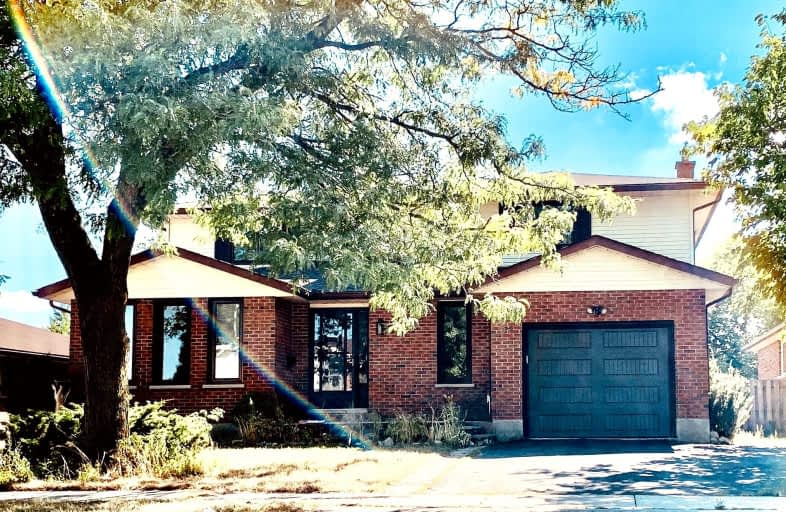Car-Dependent
- Most errands require a car.
39
/100
Some Transit
- Most errands require a car.
33
/100
Somewhat Bikeable
- Most errands require a car.
49
/100

Gateway Drive Public School
Elementary: Public
0.35 km
St Joseph Catholic School
Elementary: Catholic
2.20 km
St Francis of Assisi Catholic School
Elementary: Catholic
1.20 km
St Peter Catholic School
Elementary: Catholic
1.82 km
Taylor Evans Public School
Elementary: Public
0.67 km
Paisley Road Public School
Elementary: Public
2.16 km
St John Bosco Catholic School
Secondary: Catholic
3.18 km
College Heights Secondary School
Secondary: Public
1.75 km
Our Lady of Lourdes Catholic School
Secondary: Catholic
3.27 km
Guelph Collegiate and Vocational Institute
Secondary: Public
2.84 km
Centennial Collegiate and Vocational Institute
Secondary: Public
1.95 km
John F Ross Collegiate and Vocational Institute
Secondary: Public
5.20 km
-
Gateway Public & Springdale Park
0.34km -
Centennial Park
Municipal St, Guelph ON N1G 0C3 1.81km -
Dovercliffe Park
ON 1.72km
-
Scotiabank
435 Stone Rd W, Guelph ON N1G 2X6 2.77km -
TD Canada Trust ATM
496 Edinburgh Rd S, Guelph ON N1G 4Z1 3.01km -
CIBC
485 Silvercreek Pky N, Guelph ON N1H 7K5 4.09km


