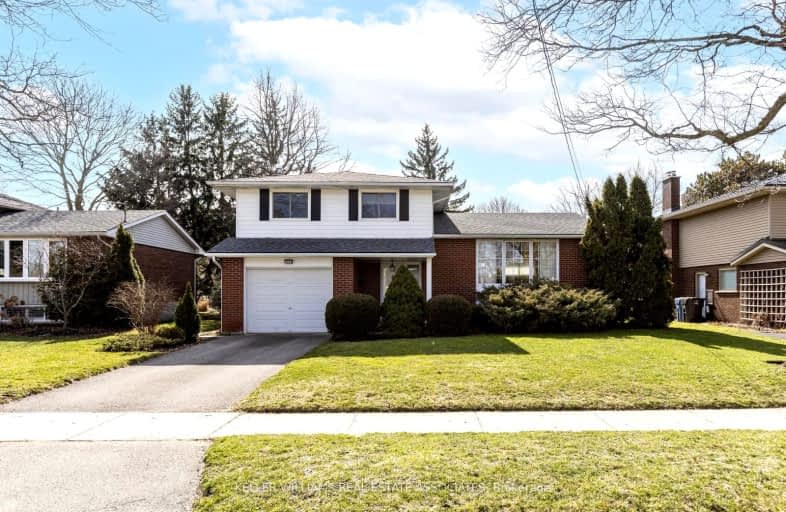Car-Dependent
- Most errands require a car.
Some Transit
- Most errands require a car.
Bikeable
- Some errands can be accomplished on bike.

Brant Avenue Public School
Elementary: PublicHoly Rosary Catholic School
Elementary: CatholicOttawa Crescent Public School
Elementary: PublicJohn Galt Public School
Elementary: PublicEdward Johnson Public School
Elementary: PublicSt John Catholic School
Elementary: CatholicSt John Bosco Catholic School
Secondary: CatholicOur Lady of Lourdes Catholic School
Secondary: CatholicSt James Catholic School
Secondary: CatholicGuelph Collegiate and Vocational Institute
Secondary: PublicCentennial Collegiate and Vocational Institute
Secondary: PublicJohn F Ross Collegiate and Vocational Institute
Secondary: Public-
Sip Club
91 Wyndham Street N, Guelph, ON N1H 4E9 2.19km -
The Wooly Pub
176 Woolwich Street, Guelph, ON N1H 3V5 2.42km -
Baker Street Station
76 Baker Street, Guelph, ON N1H 4G1 2.42km
-
7-Eleven
585 Eramosa Rd, Guelph, ON N1E 2N4 0.22km -
Planet Bean Coffee
259 Grange Road E, Unit 2, Guelph, ON N1E 6R5 1.74km -
With the Grain
295 Woolwich Street, Guelph, ON N1H 3W4 2.29km
-
Anytime Fitness
372 Speedvale Ave E, Unit 6, Guelph, ON N1E 1N5 0.96km -
GoodLife Fitness
297 Eramosa Rd, Guelph, ON N1E 3M7 1.21km -
Everything Fitness
259 Grange Rd, Guelph, ON N1E 6R5 1.76km
-
Shoppers Drug Mart
375 Eramosa Road, Guelph, ON N1E 2N1 0.94km -
Eramosa Pharmacy
247 Eramosa Road, Guelph, ON N1E 2M5 1.44km -
Pharma Plus
666 Woolwich Street, Unit 140, Guelph, ON N1H 7G5 2.3km
-
Domino's Pizza
585 Eramosa Road, Guelph, ON N1E 2N4 0.21km -
Foodzito Pizza & Grill
483 Speedvale Avenue E, Guelph, ON N1E 6J2 0.49km -
Broken English Bistro
543 Speedvale Avenue E, Guelph, ON N1E 1P7 0.56km
-
Stone Road Mall
435 Stone Road W, Guelph, ON N1G 2X6 5.62km -
Canadian Tire
10 Woodlawn Road, Guelph, ON N1H 1G7 2.62km -
Walmart
11 Woodlawn Road W, Guelph, ON N1H 1G8 2.94km
-
Food Basics
380 Eramosa Road, Guelph, ON N1E 6R2 0.9km -
Freshco
330 Speedvale Avenue E, Guelph, ON N1E 1N5 1.08km -
Zehrs
297 Eramosa Road, Guelph, ON N1E 2M7 1.16km
-
LCBO
615 Scottsdale Drive, Guelph, ON N1G 3P4 6.12km -
LCBO
97 Parkside Drive W, Fergus, ON N1M 3M5 19.5km -
LCBO
571 King Street N, Waterloo, ON N2L 5Z7 24.5km
-
7-Eleven
585 Eramosa Rd, Guelph, ON N1E 2N4 0.22km -
Woolwich Mobil
546 Woolwich Street, Guelph, ON N1H 3X7 2.2km -
Jameson’s Auto Works
9 Smith Avenue, Guelph, ON N1E 5V4 2.52km
-
The Book Shelf
41 Quebec Street, Guelph, ON N1H 2T1 2.66km -
The Bookshelf Cinema
41 Quebec Street, 2nd Floor, Guelph, ON N1H 2T1 2.68km -
Mustang Drive In
5012 Jones Baseline, Eden Mills, ON N0B 1P0 5.32km
-
Guelph Public Library
100 Norfolk Street, Guelph, ON N1H 4J6 2.67km -
Guelph Public Library
650 Scottsdale Drive, Guelph, ON N1G 3M2 6.07km -
Idea Exchange
Hespeler, 5 Tannery Street E, Cambridge, ON N3C 2C1 16.25km
-
Guelph General Hospital
115 Delhi Street, Guelph, ON N1E 4J4 1.62km -
Homewood Health Centre
150 Delhi Street, Guelph, ON N1E 6K9 1.63km -
Edinburgh Clinic
492 Edinburgh Road S, Guelph, ON N1G 4Z1 5.31km
-
Dakota Drive Park
0.53km -
O’Connor Lane Park
Guelph ON 2km -
Riverside Park
Riverview Dr, Guelph ON 2.07km
-
TD Bank Financial Group
350 Eramosa Rd (Stevenson), Guelph ON N1E 2M9 0.99km -
Meridian Credit Union
153 Wyndham St N, Guelph ON N1H 4E9 2.42km -
RBC Royal Bank
74 Wyndham St N, Guelph ON N1H 4E6 2.63km














