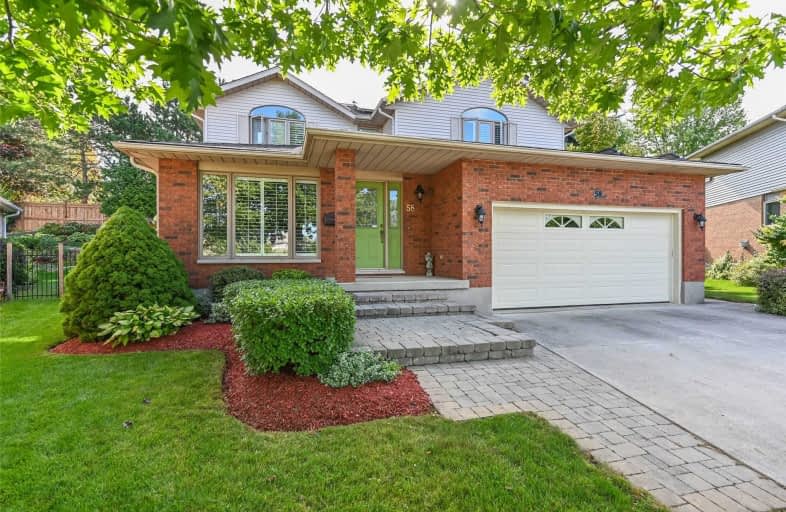Sold on Jun 22, 2011
Note: Property is not currently for sale or for rent.

-
Type: Detached
-
Style: 2-Storey
-
Lot Size: 35 x 111 Acres
-
Age: 16-30 years
-
Taxes: $4,422 per year
-
Days on Site: 7 Days
-
Added: Dec 21, 2024 (1 week on market)
-
Updated:
-
Last Checked: 2 months ago
-
MLS®#: X11267258
-
Listed By: Coldwell banker neumann real estate, brokerage
Once in a while a beautifully decorated home, in move-condition comes on the market. This 2,000 sqft home has 4 bedrooms, 3 bathrooms with a 5th bedroom and bathroom in the basement. Nestled on a cul-de-sac it is a 2 min walk to the park and school. Delight your family and friends with a BBQ in your professionally landscaped backyard and then relax in the outdoor hot tub. Friday nights are movie nights in the Theatre room in the Basement. Book your appointment today to view all the upgrades this home offers.
Property Details
Facts for 58 Tanager Drive, Guelph
Status
Days on Market: 7
Last Status: Sold
Sold Date: Jun 22, 2011
Closed Date: Nov 15, 2011
Expiry Date: Oct 15, 2011
Sold Price: $495,000
Unavailable Date: Jun 22, 2011
Input Date: Jun 15, 2011
Prior LSC: Sold
Property
Status: Sale
Property Type: Detached
Style: 2-Storey
Age: 16-30
Area: Guelph
Community: Kortright Hills
Assessment Amount: $346,750
Assessment Year: 2011
Inside
Bathrooms: 4
Kitchens: 1
Air Conditioning: Central Air
Fireplace: Yes
Washrooms: 4
Utilities
Electricity: Yes
Gas: Yes
Cable: Yes
Telephone: Yes
Building
Basement: Finished
Heat Type: Forced Air
Heat Source: Gas
Exterior: Alum Siding
Exterior: Wood
Elevator: N
UFFI: No
Water Supply: Municipal
Special Designation: Unknown
Parking
Driveway: Other
Garage Spaces: 2
Garage Type: Attached
Total Parking Spaces: 2
Fees
Tax Year: 2011
Tax Legal Description: Lot 63 Plan 825
Taxes: $4,422
Land
Cross Street: Ptarmigan
Municipality District: Guelph
Pool: None
Sewer: Sewers
Lot Depth: 111 Acres
Lot Frontage: 35 Acres
Acres: < .50
Zoning: R1B
Rooms
Room details for 58 Tanager Drive, Guelph
| Type | Dimensions | Description |
|---|---|---|
| Living Main | 3.65 x 2.84 | |
| Dining Main | 3.14 x 2.84 | |
| Kitchen Main | 3.96 x 6.09 | |
| Prim Bdrm 2nd | 4.57 x 3.96 | |
| Bathroom Main | - | |
| Bathroom 2nd | - | |
| Bathroom | - | |
| Bathroom 2nd | - | |
| Family Main | 5.48 x 3.42 | |
| Laundry Main | 2.13 x 3.65 | |
| Br 2nd | 3.73 x 2.84 | |
| Br | 4.26 x 3.35 |
| XXXXXXXX | XXX XX, XXXX |
XXXXXXXX XXX XXXX |
|
| XXX XX, XXXX |
XXXXXX XXX XXXX |
$XXX,XXX | |
| XXXXXXXX | XXX XX, XXXX |
XXXX XXX XXXX |
$XXX,XXX |
| XXX XX, XXXX |
XXXXXX XXX XXXX |
$XXX,XXX |
| XXXXXXXX XXXXXXXX | XXX XX, XXXX | XXX XXXX |
| XXXXXXXX XXXXXX | XXX XX, XXXX | $227,039 XXX XXXX |
| XXXXXXXX XXXX | XXX XX, XXXX | $820,000 XXX XXXX |
| XXXXXXXX XXXXXX | XXX XX, XXXX | $900,000 XXX XXXX |

Priory Park Public School
Elementary: PublicÉÉC Saint-René-Goupil
Elementary: CatholicMary Phelan Catholic School
Elementary: CatholicFred A Hamilton Public School
Elementary: PublicJean Little Public School
Elementary: PublicKortright Hills Public School
Elementary: PublicDay School -Wellington Centre For ContEd
Secondary: PublicSt John Bosco Catholic School
Secondary: CatholicCollege Heights Secondary School
Secondary: PublicBishop Macdonell Catholic Secondary School
Secondary: CatholicGuelph Collegiate and Vocational Institute
Secondary: PublicCentennial Collegiate and Vocational Institute
Secondary: Public