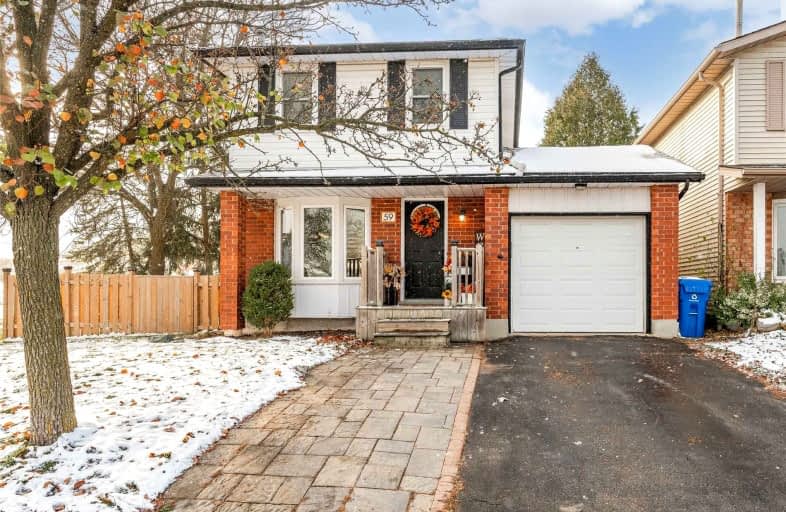Sold on May 30, 2012
Note: Property is not currently for sale or for rent.

-
Type: Detached
-
Style: 2-Storey
-
Lot Size: 25 x 0 Acres
-
Age: 16-30 years
-
Taxes: $2,857 per year
-
Days on Site: 52 Days
-
Added: Dec 21, 2024 (1 month on market)
-
Updated:
-
Last Checked: 3 months ago
-
MLS®#: X11264322
-
Listed By: Re/max real estate centre inc, brokerage
Just steps to shopping, schools, and the Wset End Rec Centre, you will find this totally updated home. Enter inside and find rich dark hardwood in the spacious great room, updated kitchen with a multitude of cabinetry adorned with granite countertops and a tiled backsplash, and 3 bedrooms up plus an updated bath. For that extra space, the basement has been finished with a rec room that is perfect for the growing family as well as laundry, and room for a 2nd bath.
Property Details
Facts for 59 Crossingham Drive, Guelph
Status
Days on Market: 52
Last Status: Sold
Sold Date: May 30, 2012
Closed Date: Jun 22, 2012
Expiry Date: Jul 31, 2012
Sold Price: $277,000
Unavailable Date: May 30, 2012
Input Date: Apr 09, 2012
Prior LSC: Sold
Property
Status: Sale
Property Type: Detached
Style: 2-Storey
Age: 16-30
Area: Guelph
Community: Parkwood Gardens
Availability Date: Immediate
Assessment Amount: $224,000
Assessment Year: 2012
Inside
Bathrooms: 1
Kitchens: 1
Air Conditioning: Central Air
Fireplace: No
Washrooms: 1
Utilities
Electricity: Yes
Gas: Yes
Cable: Yes
Telephone: Yes
Building
Basement: Full
Heat Type: Forced Air
Heat Source: Gas
Exterior: Vinyl Siding
Exterior: Wood
Elevator: N
UFFI: No
Water Supply: Municipal
Special Designation: Unknown
Parking
Driveway: Other
Garage Spaces: 1
Garage Type: Attached
Total Parking Spaces: 1
Fees
Tax Year: 2012
Tax Legal Description: Plan 782 Pt Lot 123 RP 61R5247 Part 2
Taxes: $2,857
Land
Cross Street: Stephanie Drive
Municipality District: Guelph
Parcel Number: 712540125
Pool: None
Sewer: Sewers
Lot Frontage: 25 Acres
Acres: < .50
Zoning: R1D
Rooms
Room details for 59 Crossingham Drive, Guelph
| Type | Dimensions | Description |
|---|---|---|
| Living Main | 3.70 x 5.43 | |
| Kitchen Main | 3.42 x 5.13 | |
| Prim Bdrm 2nd | 3.40 x 4.31 | |
| Bathroom 2nd | - | |
| Br 2nd | 2.43 x 3.04 | |
| Br 2nd | 2.43 x 3.45 | |
| Other Main | 3.20 x 4.57 |
| XXXXXXXX | XXX XX, XXXX |
XXXX XXX XXXX |
$XXX,XXX |
| XXX XX, XXXX |
XXXXXX XXX XXXX |
$XXX,XXX | |
| XXXXXXXX | XXX XX, XXXX |
XXXX XXX XXXX |
$XXX,XXX |
| XXX XX, XXXX |
XXXXXX XXX XXXX |
$XXX,XXX |
| XXXXXXXX XXXX | XXX XX, XXXX | $528,000 XXX XXXX |
| XXXXXXXX XXXXXX | XXX XX, XXXX | $530,000 XXX XXXX |
| XXXXXXXX XXXX | XXX XX, XXXX | $750,000 XXX XXXX |
| XXXXXXXX XXXXXX | XXX XX, XXXX | $749,900 XXX XXXX |

Gateway Drive Public School
Elementary: PublicSt Francis of Assisi Catholic School
Elementary: CatholicSt Peter Catholic School
Elementary: CatholicWestwood Public School
Elementary: PublicTaylor Evans Public School
Elementary: PublicMitchell Woods Public School
Elementary: PublicSt John Bosco Catholic School
Secondary: CatholicCollege Heights Secondary School
Secondary: PublicOur Lady of Lourdes Catholic School
Secondary: CatholicGuelph Collegiate and Vocational Institute
Secondary: PublicCentennial Collegiate and Vocational Institute
Secondary: PublicJohn F Ross Collegiate and Vocational Institute
Secondary: Public