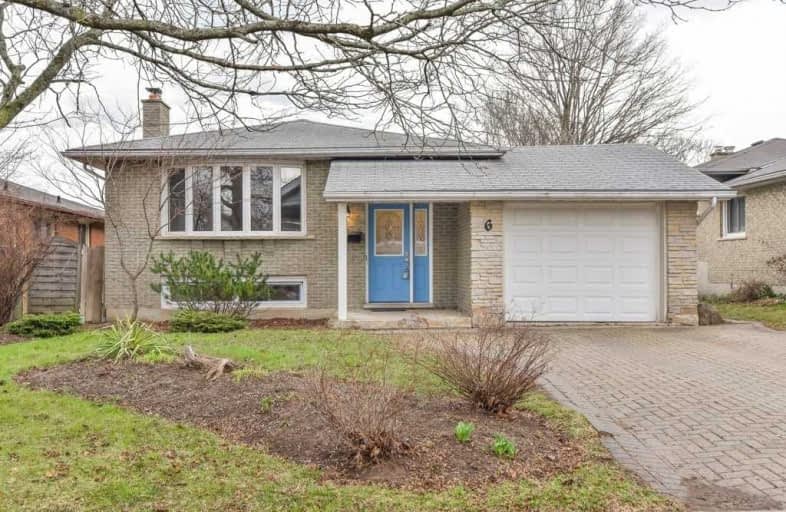Sold on Apr 26, 2019
Note: Property is not currently for sale or for rent.

-
Type: Detached
-
Style: Bungalow-Raised
-
Size: 700 sqft
-
Lot Size: 49 x 110 Feet
-
Age: 31-50 years
-
Taxes: $3,610 per year
-
Days on Site: 2 Days
-
Added: Sep 07, 2019 (2 days on market)
-
Updated:
-
Last Checked: 3 months ago
-
MLS®#: X4428135
-
Listed By: Re/max real estate centre inc., brokerage
Ideally Located Guelph Raised Bungalow Boasting A Self Contained In-Law Suite.
Property Details
Facts for 6 Chesterfield Avenue, Guelph
Status
Days on Market: 2
Last Status: Sold
Sold Date: Apr 26, 2019
Closed Date: Jun 06, 2019
Expiry Date: Jul 24, 2019
Sold Price: $540,000
Unavailable Date: Apr 26, 2019
Input Date: Apr 25, 2019
Prior LSC: Listing with no contract changes
Property
Status: Sale
Property Type: Detached
Style: Bungalow-Raised
Size (sq ft): 700
Age: 31-50
Area: Guelph
Community: Brant
Availability Date: Other
Assessment Amount: $308,250
Assessment Year: 2019
Inside
Bedrooms: 3
Bedrooms Plus: 2
Bathrooms: 2
Kitchens: 1
Kitchens Plus: 1
Rooms: 6
Den/Family Room: Yes
Air Conditioning: Central Air
Fireplace: No
Laundry Level: Lower
Washrooms: 2
Utilities
Electricity: Yes
Gas: Yes
Cable: Yes
Telephone: Yes
Building
Basement: Finished
Basement 2: Sep Entrance
Heat Type: Forced Air
Heat Source: Gas
Exterior: Brick
UFFI: No
Water Supply: Municipal
Special Designation: Unknown
Other Structures: Garden Shed
Parking
Driveway: Pvt Double
Garage Spaces: 1
Garage Type: Attached
Covered Parking Spaces: 2
Total Parking Spaces: 3
Fees
Tax Year: 2018
Tax Legal Description: Lot 151, Plan 626 , S/T Ms114248 (...)
Taxes: $3,610
Land
Cross Street: Eramosa/Brant/Cheste
Municipality District: Guelph
Fronting On: East
Parcel Number: 713520085
Pool: None
Sewer: Sewers
Lot Depth: 110 Feet
Lot Frontage: 49 Feet
Acres: < .50
Zoning: Residential
Additional Media
- Virtual Tour: https://unbranded.youriguide.com/6_chesterfield_ave_guelph_on
Rooms
Room details for 6 Chesterfield Avenue, Guelph
| Type | Dimensions | Description |
|---|---|---|
| Living Main | 3.51 x 4.75 | |
| Dining Main | 3.23 x 2.59 | |
| Kitchen Main | 3.15 x 4.06 | |
| Br Main | 2.72 x 2.62 | |
| Br Main | 2.74 x 3.66 | |
| Master Main | 4.06 x 3.02 | |
| Rec Bsmt | 3.76 x 4.67 | |
| Kitchen Bsmt | 3.25 x 1.83 | |
| Br Bsmt | 3.76 x 3.23 | |
| Br Bsmt | 6.32 x 3.20 |
| XXXXXXXX | XXX XX, XXXX |
XXXX XXX XXXX |
$XXX,XXX |
| XXX XX, XXXX |
XXXXXX XXX XXXX |
$XXX,XXX |
| XXXXXXXX XXXX | XXX XX, XXXX | $540,000 XXX XXXX |
| XXXXXXXX XXXXXX | XXX XX, XXXX | $535,000 XXX XXXX |

École élémentaire L'Odyssée
Elementary: PublicBrant Avenue Public School
Elementary: PublicHoly Rosary Catholic School
Elementary: CatholicSt Patrick Catholic School
Elementary: CatholicEdward Johnson Public School
Elementary: PublicWaverley Drive Public School
Elementary: PublicSt John Bosco Catholic School
Secondary: CatholicOur Lady of Lourdes Catholic School
Secondary: CatholicSt James Catholic School
Secondary: CatholicGuelph Collegiate and Vocational Institute
Secondary: PublicCentennial Collegiate and Vocational Institute
Secondary: PublicJohn F Ross Collegiate and Vocational Institute
Secondary: Public- 1 bath
- 3 bed
- 1100 sqft
31 Verney Street, Guelph, Ontario • N1H 1N5 • Exhibition Park



