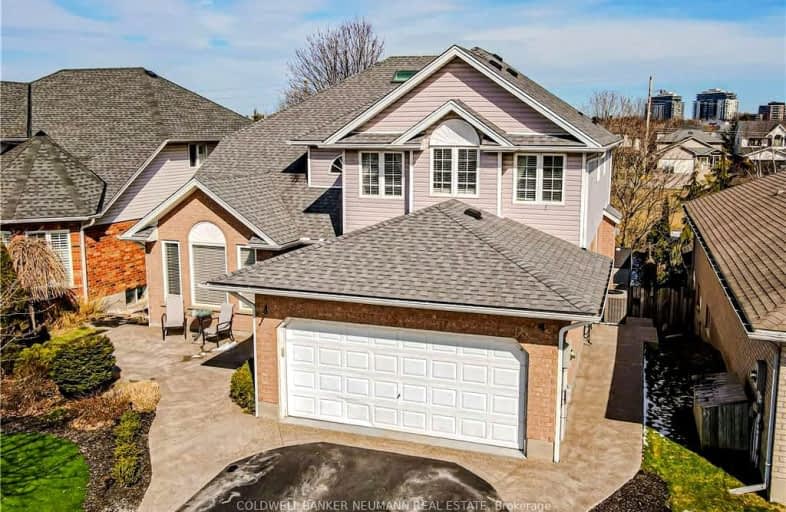Car-Dependent
- Most errands require a car.
41
/100
Some Transit
- Most errands require a car.
45
/100
Bikeable
- Some errands can be accomplished on bike.
54
/100

St Paul Catholic School
Elementary: Catholic
1.61 km
St Michael Catholic School
Elementary: Catholic
2.97 km
Rickson Ridge Public School
Elementary: Public
1.99 km
Sir Isaac Brock Public School
Elementary: Public
2.70 km
St Ignatius of Loyola Catholic School
Elementary: Catholic
2.57 km
Westminster Woods Public School
Elementary: Public
2.09 km
Day School -Wellington Centre For ContEd
Secondary: Public
1.52 km
St John Bosco Catholic School
Secondary: Catholic
6.46 km
College Heights Secondary School
Secondary: Public
4.67 km
Bishop Macdonell Catholic Secondary School
Secondary: Catholic
0.49 km
St James Catholic School
Secondary: Catholic
7.34 km
Centennial Collegiate and Vocational Institute
Secondary: Public
4.61 km
-
Orin Reid Park
Ontario 2.07km -
Hanlon Creek Park
505 Kortright Rd W, Guelph ON 2.39km -
Silvercreek Park
Guelph ON 5.75km
-
Scotiabank
170 Kortright Rd W (Edinburgh & Kortright), Guelph ON N1G 4V7 2.34km -
Global Currency Svc
1027 Gordon St, Guelph ON N1G 4X1 2.64km -
RBC Royal Bank
987 Gordon St (at Kortright Rd W), Guelph ON N1G 4W3 2.74km



