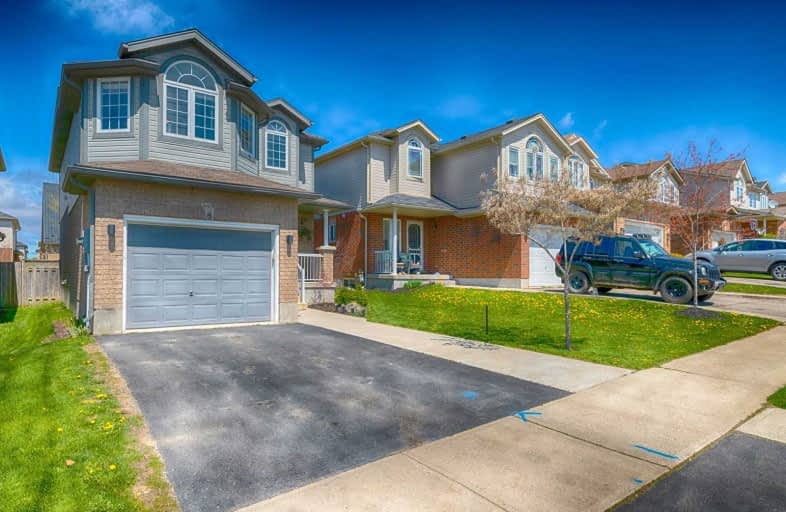Sold on Nov 22, 2016
Note: Property is not currently for sale or for rent.

-
Type: Detached
-
Style: 2-Storey
-
Lot Size: 31.17 x 114.83 Feet
-
Age: 6-15 years
-
Taxes: $3,893 per year
-
Days on Site: 9 Days
-
Added: Dec 19, 2024 (1 week on market)
-
Updated:
-
Last Checked: 2 months ago
-
MLS®#: X11246977
-
Listed By: Royal lepage royal city realty brokerage
Move in to this fabulous family home before the holidays or in the new year. This Fusion built 2-storey has a bright, open-concept main floor plus an upper level family room. A perfect set up for keeping the kids and their toys out of sight or for setting up a home office area. An expansive master bedroom with 2 large closets, plus 2 additional bedrooms, 4pc bath and laundry are found just a few steps up from the family room. The unfinished basement has been a well used space for the sports fanatic teenagers and provides ample storage space. With a 3pc rough-in, this lower level is ideal for a future recreation room. Situated in the east end of Guelph, the location is suitable for families, professionals and empty nesters as you are close to schools, parks, trails, amenities and a short drive gets you to the south end, north end and downtown. Visit this great house by appointment or during one of our open houses: Sat Nov 19th and Sun Nov 20th 2-4pm.
Property Details
Facts for 6 Warren Street, Guelph
Status
Days on Market: 9
Last Status: Sold
Sold Date: Nov 22, 2016
Closed Date: Jan 05, 2017
Expiry Date: Feb 14, 2017
Sold Price: $494,000
Unavailable Date: Nov 22, 2016
Input Date: Nov 14, 2016
Prior LSC: Sold
Property
Status: Sale
Property Type: Detached
Style: 2-Storey
Age: 6-15
Area: Guelph
Community: Grange Hill East
Availability Date: Flexible
Assessment Amount: $324,000
Assessment Year: 2016
Inside
Bedrooms: 3
Bathrooms: 2
Kitchens: 1
Rooms: 10
Air Conditioning: Central Air
Fireplace: No
Washrooms: 2
Building
Basement: Full
Basement 2: Unfinished
Heat Type: Forced Air
Heat Source: Gas
Exterior: Brick
Exterior: Vinyl Siding
Elevator: N
Green Verification Status: N
Water Supply: Municipal
Special Designation: Unknown
Parking
Driveway: Other
Garage Spaces: 1
Garage Type: Attached
Covered Parking Spaces: 2
Total Parking Spaces: 3
Fees
Tax Year: 2016
Tax Legal Description: LOT 57, PLAN 61M111, GUELPH.
Taxes: $3,893
Land
Cross Street: Severn
Municipality District: Guelph
Pool: None
Sewer: Sewers
Lot Depth: 114.83 Feet
Lot Frontage: 31.17 Feet
Acres: < .50
Zoning: R1.B
Rooms
Room details for 6 Warren Street, Guelph
| Type | Dimensions | Description |
|---|---|---|
| Living Main | 3.81 x 6.57 | |
| Dining Main | 2.69 x 3.47 | |
| Kitchen Main | 2.89 x 3.60 | |
| Bathroom Main | - | |
| Family 2nd | 3.70 x 5.25 | |
| Prim Bdrm 2nd | 3.50 x 6.01 | |
| Br 2nd | 3.07 x 4.36 | |
| Br 2nd | 3.04 x 3.09 | |
| Bathroom 2nd | - | |
| Laundry 2nd | 1.60 x 2.48 |
| XXXXXXXX | XXX XX, XXXX |
XXXX XXX XXXX |
$XXX,XXX |
| XXX XX, XXXX |
XXXXXX XXX XXXX |
$XXX,XXX | |
| XXXXXXXX | XXX XX, XXXX |
XXXX XXX XXXX |
$XXX,XXX |
| XXX XX, XXXX |
XXXXXX XXX XXXX |
$XXX,XXX | |
| XXXXXXXX | XXX XX, XXXX |
XXXX XXX XXXX |
$XXX,XXX |
| XXX XX, XXXX |
XXXXXX XXX XXXX |
$XXX,XXX |
| XXXXXXXX XXXX | XXX XX, XXXX | $588,500 XXX XXXX |
| XXXXXXXX XXXXXX | XXX XX, XXXX | $599,900 XXX XXXX |
| XXXXXXXX XXXX | XXX XX, XXXX | $494,000 XXX XXXX |
| XXXXXXXX XXXXXX | XXX XX, XXXX | $496,000 XXX XXXX |
| XXXXXXXX XXXX | XXX XX, XXXX | $588,500 XXX XXXX |
| XXXXXXXX XXXXXX | XXX XX, XXXX | $599,900 XXX XXXX |

Ottawa Crescent Public School
Elementary: PublicJohn Galt Public School
Elementary: PublicWilliam C. Winegard Public School
Elementary: PublicSt John Catholic School
Elementary: CatholicKen Danby Public School
Elementary: PublicHoly Trinity Catholic School
Elementary: CatholicSt John Bosco Catholic School
Secondary: CatholicOur Lady of Lourdes Catholic School
Secondary: CatholicSt James Catholic School
Secondary: CatholicGuelph Collegiate and Vocational Institute
Secondary: PublicCentennial Collegiate and Vocational Institute
Secondary: PublicJohn F Ross Collegiate and Vocational Institute
Secondary: Public