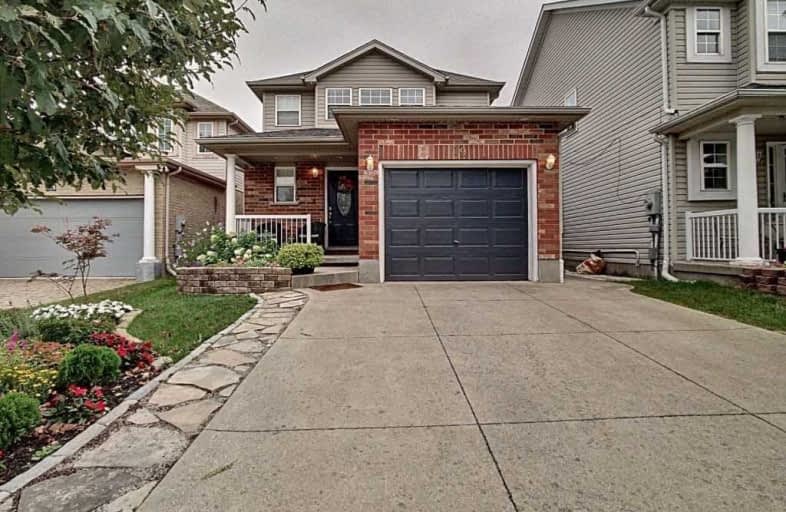
Hillcrest Public School
Elementary: Public
0.68 km
St Gabriel Catholic Elementary School
Elementary: Catholic
1.60 km
St Elizabeth Catholic Elementary School
Elementary: Catholic
1.38 km
Our Lady of Fatima Catholic Elementary School
Elementary: Catholic
0.81 km
Woodland Park Public School
Elementary: Public
1.10 km
Hespeler Public School
Elementary: Public
2.19 km
ÉSC Père-René-de-Galinée
Secondary: Catholic
7.28 km
College Heights Secondary School
Secondary: Public
9.76 km
Galt Collegiate and Vocational Institute
Secondary: Public
8.00 km
Preston High School
Secondary: Public
7.83 km
Jacob Hespeler Secondary School
Secondary: Public
2.98 km
St Benedict Catholic Secondary School
Secondary: Catholic
5.19 km









