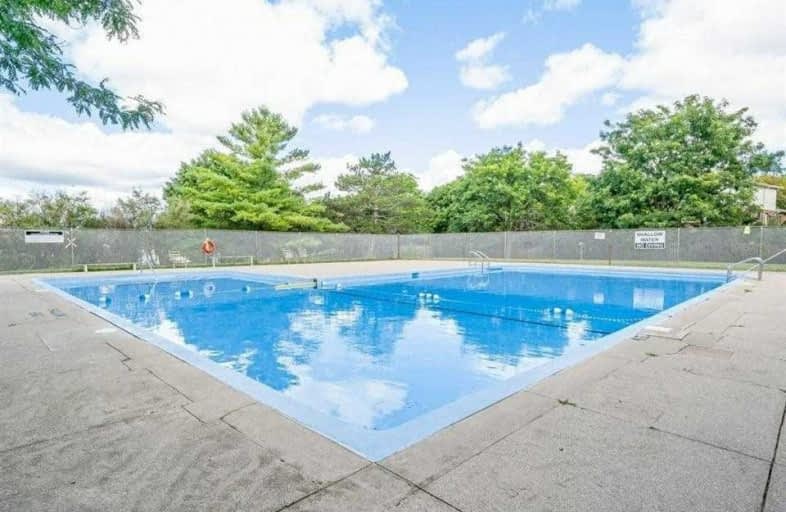
Priory Park Public School
Elementary: Public
1.50 km
ÉÉC Saint-René-Goupil
Elementary: Catholic
1.49 km
Mary Phelan Catholic School
Elementary: Catholic
0.67 km
Gateway Drive Public School
Elementary: Public
1.79 km
Fred A Hamilton Public School
Elementary: Public
1.75 km
Kortright Hills Public School
Elementary: Public
1.74 km
St John Bosco Catholic School
Secondary: Catholic
3.52 km
College Heights Secondary School
Secondary: Public
1.04 km
Our Lady of Lourdes Catholic School
Secondary: Catholic
4.16 km
Guelph Collegiate and Vocational Institute
Secondary: Public
3.45 km
Centennial Collegiate and Vocational Institute
Secondary: Public
1.26 km
John F Ross Collegiate and Vocational Institute
Secondary: Public
5.62 km
