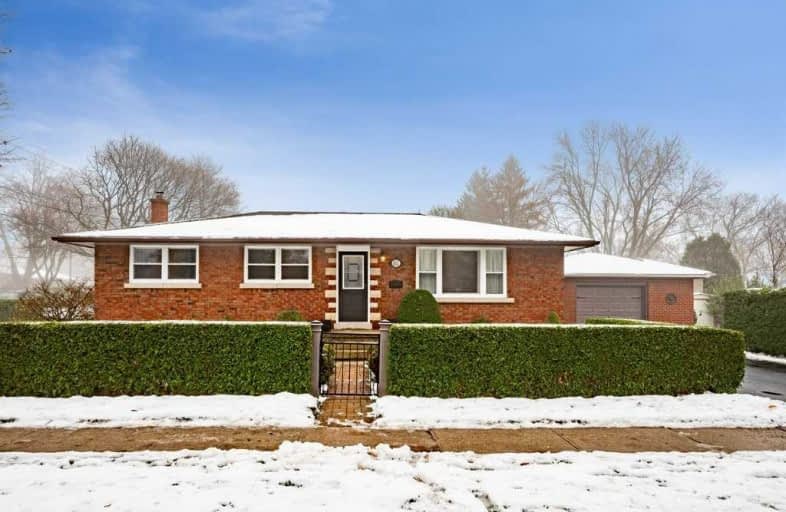Sold on Nov 28, 2019
Note: Property is not currently for sale or for rent.

-
Type: Detached
-
Style: Bungalow
-
Lot Size: 120.01 x 60
-
Age: 51-99 years
-
Taxes: $3,376 per year
-
Days on Site: 8 Days
-
Added: Dec 19, 2024 (1 week on market)
-
Updated:
-
Last Checked: 2 months ago
-
MLS®#: X11192636
-
Listed By: Royal lepage royal city realty brokerage
Highly Desirable St Georges Park area, 5 min walking distance to John F Ross Secondary School, Ottawa Crescent Elementary School & Green Meadows Park; 10 min walk to TD Bank, Shopper's Drugmart & Zehrs on Eramosa Rd & 15 min walk to St James Catholic School; this 4 BR brick bungalow with detached 1.5 car garage offers so much for first time buyers and rental housing investors alike. Upstairs flooring combines newer linoleum flooring in kitchen & dining areas, remainder is hardwood flooring in LR, hall and bedrooms. While the current floor plan offers plenty of living space, if you want more and don't need a 4th BR, then consider opening up one wall to enlarge the dining area. Kitchen has been updated with white cabinetry, counters & white appliances. The side door entrance provides direct access to basement - potential for inlaw suite or separate basement apartment for either investors or for buyers looking to supplement their mortgage payment through rental income. Asphalt double wide driveway provides room for 4 car parking. The garage is large enough to park one vehicle and still allow for a large workshop area. The entire lot is bordered by a mature hedge, offering privacy from the road. In addition, to the west of the driveway, is a separate lawn area also enclosed by hedge - perfect area for outdoor entertainment, kids' play area, pets or a veggie garden. Detached homes in mature family neighbourhoods in this price range are few & far between - don't miss out!
Property Details
Facts for 61 Meyer Drive, Guelph
Status
Days on Market: 8
Last Status: Sold
Sold Date: Nov 28, 2019
Closed Date: Jan 15, 2020
Expiry Date: Apr 30, 2020
Sold Price: $520,000
Unavailable Date: Nov 28, 2019
Input Date: Nov 21, 2019
Prior LSC: Sold
Property
Status: Sale
Property Type: Detached
Style: Bungalow
Age: 51-99
Area: Guelph
Community: Central East
Availability Date: Immediate
Assessment Amount: $296,000
Assessment Year: 2019
Inside
Bedrooms: 4
Bathrooms: 2
Kitchens: 1
Rooms: 8
Air Conditioning: Central Air
Fireplace: No
Laundry:
Washrooms: 2
Building
Basement: Part Fin
Basement 2: Walk-Up
Heat Type: Forced Air
Heat Source: Gas
Exterior: Brick
UFFI: No
Green Verification Status: N
Water Supply: Municipal
Special Designation: Unknown
Parking
Driveway: Other
Garage Spaces: 2
Garage Type: Detached
Covered Parking Spaces: 4
Total Parking Spaces: 5
Fees
Tax Year: 2019
Tax Legal Description: LOT 238, PLAN 446 ; S/T CS59741 GUELPH
Taxes: $3,376
Land
Cross Street: Ottawa & Meyer
Municipality District: Guelph
Parcel Number: 713260015
Pool: None
Sewer: Sewers
Lot Depth: 60
Lot Frontage: 120.01
Acres: < .50
Zoning: R.1B
Rooms
Room details for 61 Meyer Drive, Guelph
| Type | Dimensions | Description |
|---|---|---|
| Bathroom Main | 1.47 x 2.23 | |
| Br Main | 2.38 x 3.60 | |
| Br Main | 3.07 x 3.40 | |
| Br Main | 2.51 x 2.81 | |
| Dining Main | 2.15 x 3.35 | |
| Kitchen Main | 2.28 x 3.02 | |
| Living Main | 3.60 x 5.30 | |
| Prim Bdrm Main | 3.07 x 3.63 | |
| Bathroom Bsmt | 0.99 x 1.19 | |
| Exercise Bsmt | 3.37 x 6.45 | |
| Rec Bsmt | 3.47 x 12.54 | |
| Utility Bsmt | 3.37 x 6.14 |
| XXXXXXXX | XXX XX, XXXX |
XXXX XXX XXXX |
$XXX,XXX |
| XXX XX, XXXX |
XXXXXX XXX XXXX |
$XXX,XXX | |
| XXXXXXXX | XXX XX, XXXX |
XXXX XXX XXXX |
$XXX,XXX |
| XXX XX, XXXX |
XXXXXX XXX XXXX |
$XXX,XXX | |
| XXXXXXXX | XXX XX, XXXX |
XXXX XXX XXXX |
$XXX,XXX |
| XXX XX, XXXX |
XXXXXX XXX XXXX |
$XXX,XXX |
| XXXXXXXX XXXX | XXX XX, XXXX | $520,000 XXX XXXX |
| XXXXXXXX XXXXXX | XXX XX, XXXX | $489,000 XXX XXXX |
| XXXXXXXX XXXX | XXX XX, XXXX | $135,000 XXX XXXX |
| XXXXXXXX XXXXXX | XXX XX, XXXX | $139,900 XXX XXXX |
| XXXXXXXX XXXX | XXX XX, XXXX | $520,000 XXX XXXX |
| XXXXXXXX XXXXXX | XXX XX, XXXX | $489,000 XXX XXXX |

Holy Rosary Catholic School
Elementary: CatholicOttawa Crescent Public School
Elementary: PublicJohn Galt Public School
Elementary: PublicEdward Johnson Public School
Elementary: PublicEcole King George Public School
Elementary: PublicSt John Catholic School
Elementary: CatholicSt John Bosco Catholic School
Secondary: CatholicOur Lady of Lourdes Catholic School
Secondary: CatholicSt James Catholic School
Secondary: CatholicGuelph Collegiate and Vocational Institute
Secondary: PublicCentennial Collegiate and Vocational Institute
Secondary: PublicJohn F Ross Collegiate and Vocational Institute
Secondary: Public