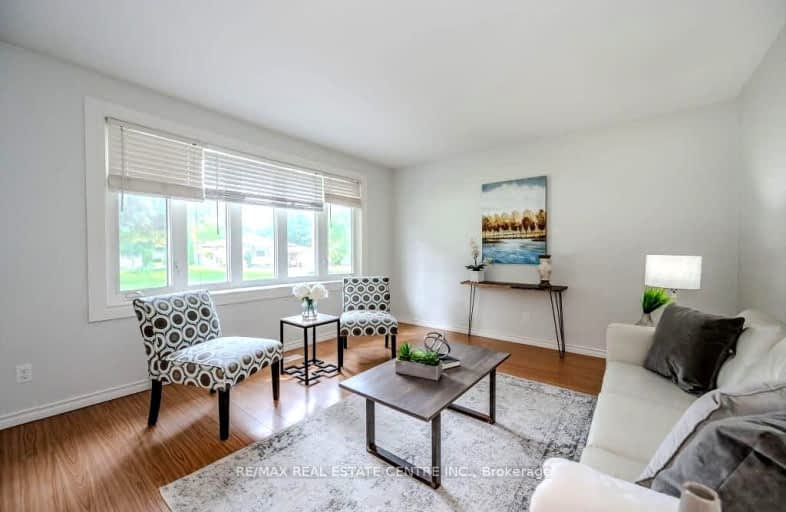
Priory Park Public School
Elementary: Public
1.01 km
ÉÉC Saint-René-Goupil
Elementary: Catholic
1.04 km
Mary Phelan Catholic School
Elementary: Catholic
0.24 km
Fred A Hamilton Public School
Elementary: Public
1.26 km
Kortright Hills Public School
Elementary: Public
1.69 km
John McCrae Public School
Elementary: Public
2.32 km
St John Bosco Catholic School
Secondary: Catholic
3.27 km
College Heights Secondary School
Secondary: Public
0.71 km
Our Lady of Lourdes Catholic School
Secondary: Catholic
4.08 km
Guelph Collegiate and Vocational Institute
Secondary: Public
3.30 km
Centennial Collegiate and Vocational Institute
Secondary: Public
0.88 km
John F Ross Collegiate and Vocational Institute
Secondary: Public
5.35 km
