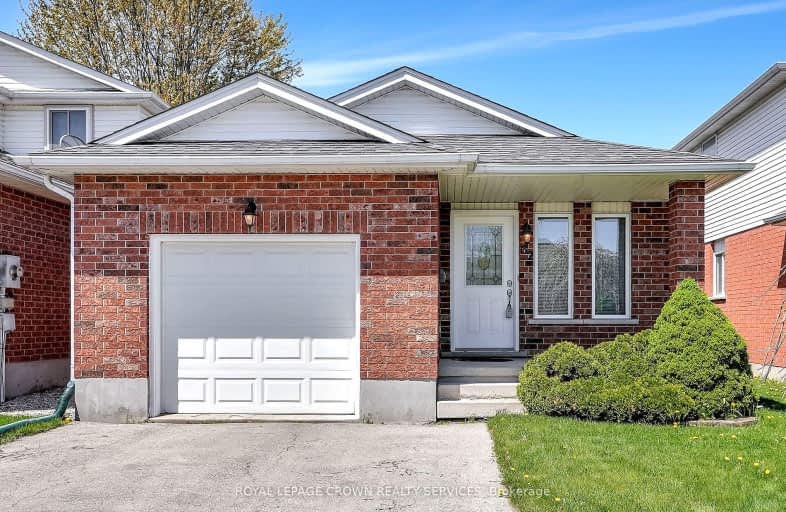
Video Tour
Somewhat Walkable
- Some errands can be accomplished on foot.
56
/100
Some Transit
- Most errands require a car.
34
/100
Somewhat Bikeable
- Most errands require a car.
42
/100

Ottawa Crescent Public School
Elementary: Public
1.27 km
John Galt Public School
Elementary: Public
1.68 km
William C. Winegard Public School
Elementary: Public
0.85 km
St John Catholic School
Elementary: Catholic
0.96 km
Ken Danby Public School
Elementary: Public
0.76 km
Holy Trinity Catholic School
Elementary: Catholic
0.68 km
St John Bosco Catholic School
Secondary: Catholic
3.24 km
Our Lady of Lourdes Catholic School
Secondary: Catholic
3.77 km
St James Catholic School
Secondary: Catholic
0.99 km
Guelph Collegiate and Vocational Institute
Secondary: Public
3.67 km
Centennial Collegiate and Vocational Institute
Secondary: Public
5.35 km
John F Ross Collegiate and Vocational Institute
Secondary: Public
1.48 km
-
O’Connor Lane Park
Guelph ON 0.82km -
Grange Road Park
Guelph ON 1.04km -
John F Ross Playground
Stephenson Rd (Eramosa Road), Guelph ON 1.54km
-
CIBC
25 Victoria Rd N, Guelph ON N1E 5G6 1.17km -
Scotiabank
585 Eramosa Rd, Guelph ON N1E 2N4 1.36km -
Localcoin Bitcoin ATM - Suns Convenience
262 Eramosa Rd, Guelph ON N1E 2M6 1.96km













