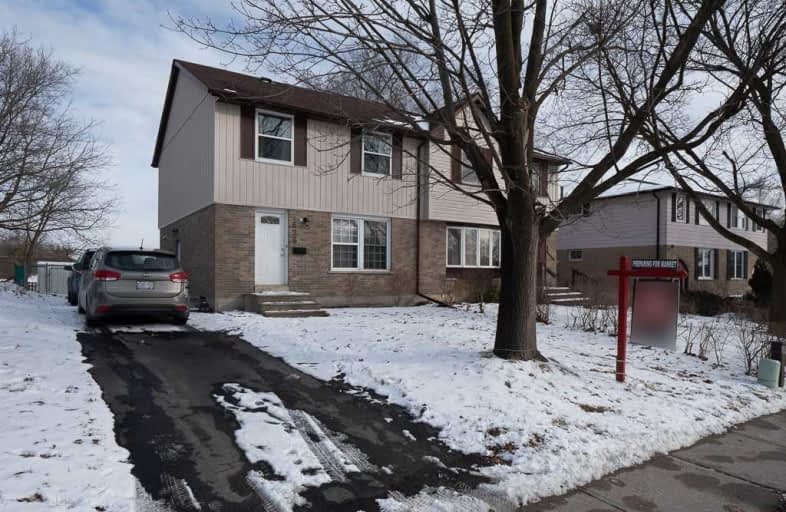Sold on Jan 19, 2020
Note: Property is not currently for sale or for rent.

-
Type: Semi-Detached
-
Style: 2-Storey
-
Lot Size: 32.3 x 0
-
Age: 31-50 years
-
Taxes: $4,701 per year
-
Days on Site: 4 Days
-
Added: Dec 19, 2024 (4 days on market)
-
Updated:
-
Last Checked: 2 months ago
-
MLS®#: X11190803
-
Listed By: Zahnd team real estate advisors inc
This move-in ready semi is ready for a new owner! This home is 4 bedrooms and 2.5 baths with a fully finished basement. Many upgrades and improvements made; new roof in 2018 with transferable warranty, the main bath renovated in 2018, all second-floor flooring replaced in 2017, and a Culligan reverse osmosis system put in the kitchen! Love the outdoors? This home backs onto Dovercliffe park, so whether you have dogs or kids or just love the outdoors the park is literally right out your back door! The Crane Trail walking paths are also right next door. Another amazing benefit is the direct bus route to the university. The stop is located a couple of doors down and can have you to the university in 15 minutes! Welcome to 626 College Ave West!
Property Details
Facts for 626 College Avenue West, Guelph
Status
Days on Market: 4
Last Status: Sold
Sold Date: Jan 19, 2020
Closed Date: Apr 30, 2020
Expiry Date: May 01, 2020
Sold Price: $506,000
Unavailable Date: Jan 19, 2020
Input Date: Jan 16, 2020
Prior LSC: Sold
Property
Status: Sale
Property Type: Semi-Detached
Style: 2-Storey
Age: 31-50
Area: Guelph
Community: College
Availability Date: Flexible
Assessment Amount: $292,000
Assessment Year: 2020
Inside
Bedrooms: 4
Bathrooms: 3
Kitchens: 1
Rooms: 9
Air Conditioning: Central Air
Fireplace: No
Laundry: Ensuite
Washrooms: 3
Building
Basement: Finished
Basement 2: Full
Heat Type: Forced Air
Heat Source: Gas
Exterior: Brick
Exterior: Vinyl Siding
Green Verification Status: N
Water Supply: Municipal
Special Designation: Unknown
Parking
Driveway: Other
Garage Type: None
Covered Parking Spaces: 3
Total Parking Spaces: 3
Fees
Tax Year: 2019
Tax Legal Description: PT LOT 21, PLAN 613 , PART 13 , 61R307 ; S/T MS76845 CITY OF GUE
Taxes: $4,701
Highlights
Feature: Fenced Yard
Land
Cross Street: Dovercliff Road
Municipality District: Guelph
Parcel Number: 712500254
Pool: None
Sewer: Sewers
Lot Frontage: 32.3
Acres: < .50
Zoning: Res
Rooms
Room details for 626 College Avenue West, Guelph
| Type | Dimensions | Description |
|---|---|---|
| Living Main | 6.09 x 4.47 | |
| Dining Main | 2.74 x 2.76 | |
| Kitchen Main | 2.76 x 3.55 | |
| Bathroom Main | - | |
| Prim Bdrm 2nd | 4.41 x 3.42 | |
| Br 2nd | 3.04 x 3.47 | |
| Bathroom 2nd | - | |
| Br 2nd | 3.04 x 2.92 | |
| Br 2nd | 4.41 x 2.89 | |
| Rec Bsmt | 4.67 x 3.63 | |
| Bathroom Bsmt | - | |
| Laundry Bsmt | 4.16 x 6.29 |
| XXXXXXXX | XXX XX, XXXX |
XXXX XXX XXXX |
$XXX,XXX |
| XXX XX, XXXX |
XXXXXX XXX XXXX |
$XXX,XXX | |
| XXXXXXXX | XXX XX, XXXX |
XXXX XXX XXXX |
$XXX,XXX |
| XXX XX, XXXX |
XXXXXX XXX XXXX |
$XXX,XXX |
| XXXXXXXX XXXX | XXX XX, XXXX | $506,000 XXX XXXX |
| XXXXXXXX XXXXXX | XXX XX, XXXX | $489,900 XXX XXXX |
| XXXXXXXX XXXX | XXX XX, XXXX | $506,000 XXX XXXX |
| XXXXXXXX XXXXXX | XXX XX, XXXX | $489,900 XXX XXXX |

Priory Park Public School
Elementary: PublicÉÉC Saint-René-Goupil
Elementary: CatholicMary Phelan Catholic School
Elementary: CatholicGateway Drive Public School
Elementary: PublicFred A Hamilton Public School
Elementary: PublicKortright Hills Public School
Elementary: PublicSt John Bosco Catholic School
Secondary: CatholicCollege Heights Secondary School
Secondary: PublicOur Lady of Lourdes Catholic School
Secondary: CatholicGuelph Collegiate and Vocational Institute
Secondary: PublicCentennial Collegiate and Vocational Institute
Secondary: PublicJohn F Ross Collegiate and Vocational Institute
Secondary: Public