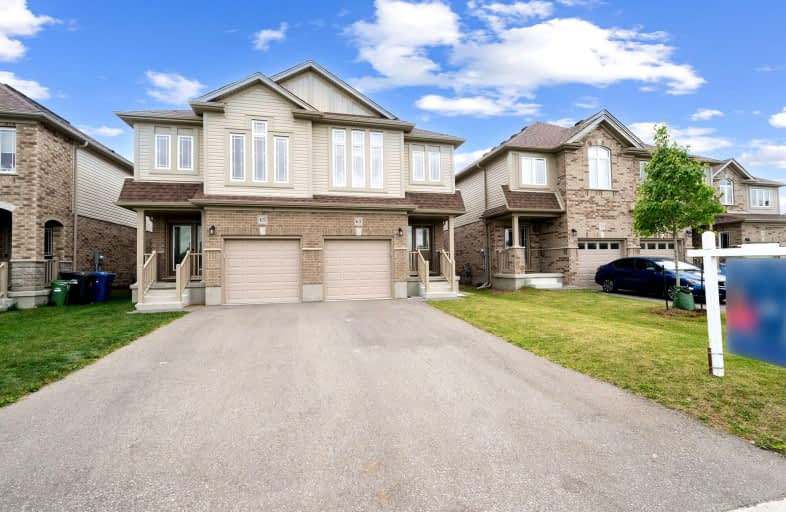Car-Dependent
- Almost all errands require a car.
Some Transit
- Most errands require a car.
Somewhat Bikeable
- Most errands require a car.

St Paul Catholic School
Elementary: CatholicSt Michael Catholic School
Elementary: CatholicEcole Arbour Vista Public School
Elementary: PublicRickson Ridge Public School
Elementary: PublicSir Isaac Brock Public School
Elementary: PublicSt Ignatius of Loyola Catholic School
Elementary: CatholicDay School -Wellington Centre For ContEd
Secondary: PublicSt John Bosco Catholic School
Secondary: CatholicCollege Heights Secondary School
Secondary: PublicBishop Macdonell Catholic Secondary School
Secondary: CatholicSt James Catholic School
Secondary: CatholicCentennial Collegiate and Vocational Institute
Secondary: Public-
Rickson Park
Guelph ON 2.14km -
Donald Forester Sculpture Park
2.81km -
Gosling Gardens Park
75 Gosling Gdns, Guelph ON N1G 5B4 2.82km
-
Localcoin Bitcoin ATM - Hasty Market - Arkell Road
403 Arkell Rd, Guelph ON N1L 1E5 1.12km -
Global Currency Svc
1027 Gordon St, Guelph ON N1G 4X1 1.18km -
A. C. T. Tours
951 Gordon St, Guelph ON N1G 4S1 1.31km
- 3 bath
- 4 bed
- 1500 sqft
86 Dallan Drive, Guelph, Ontario • N1L 0N3 • Pineridge/Westminster Woods













