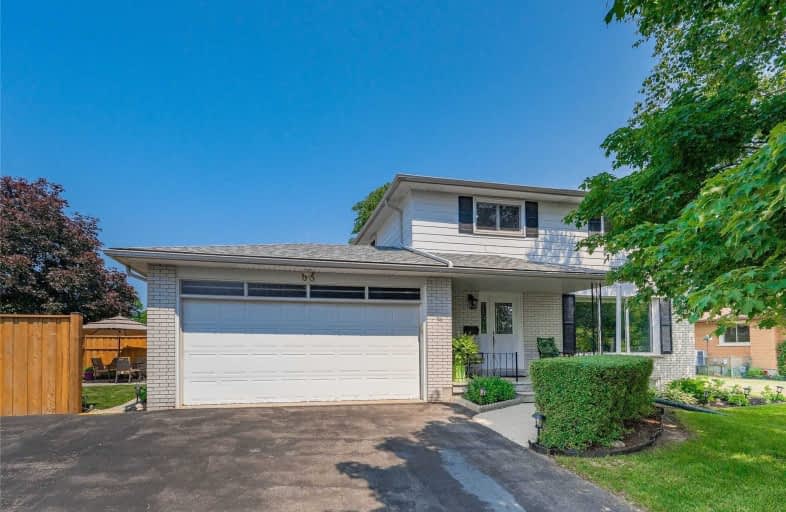Removed on Jun 12, 2025
Note: Property is not currently for sale or for rent.

-
Type: Detached
-
Style: 2-Storey
-
Lot Size: 115 x 60
-
Age: 31-50 years
-
Taxes: $3,921 per year
-
Days on Site: 39 Days
-
Added: Dec 19, 2024 (1 month on market)
-
Updated:
-
Last Checked: 2 months ago
-
MLS®#: X11196716
-
Listed By: Homelife power realty inc
Welcome to 63 Lambert Crescent, located in the highly desirable University Village area of Guelph. This meticulously maintained home is spic and span from top to bottom and ready for you to just move in. Features 4 bedrooms up, 2 bathrooms, a classic layout with formal living and dining room, a spacious kitchen with eating area, and original hardwood throughout. Outside your have lots of room to roam, a nice private patio and a double car garage. This lovely home is located on a family friendly street and is walking distance to schools, parks, walking trails, The YMCA and all amenities. Handy to the Hanlon and 401, as well as public transit.
Property Details
Facts for 63 Lambert Crescent, Guelph
Status
Days on Market: 39
Last Status: Terminated
Sold Date: Jun 12, 2025
Closed Date: Nov 30, -0001
Expiry Date: Jul 27, 2018
Unavailable Date: Jun 05, 2018
Input Date: Apr 27, 2018
Prior LSC: Listing with no contract changes
Property
Status: Sale
Property Type: Detached
Style: 2-Storey
Age: 31-50
Area: Guelph
Community: College
Availability Date: Flexible
Assessment Amount: $344,500
Assessment Year: 2018
Inside
Bedrooms: 4
Bathrooms: 2
Kitchens: 1
Rooms: 9
Air Conditioning: Central Air
Fireplace: No
Laundry: Ensuite
Washrooms: 2
Building
Basement: Finished
Basement 2: Full
Heat Type: Forced Air
Heat Source: Gas
Exterior: Brick
Exterior: Vinyl Siding
Elevator: N
Green Verification Status: N
Water Supply: Municipal
Special Designation: Unknown
Retirement: N
Parking
Driveway: Other
Garage Spaces: 2
Garage Type: Attached
Covered Parking Spaces: 2
Total Parking Spaces: 4
Fees
Tax Year: 2017
Tax Legal Description: LOT 59, PLAN 610 ; S/T MS70760 GUELPH
Taxes: $3,921
Land
Cross Street: On the corner of Dev
Municipality District: Guelph
Parcel Number: 712490098
Pool: None
Sewer: Sewers
Lot Depth: 60
Lot Frontage: 115
Acres: < .50
Zoning: R1B
Rooms
Room details for 63 Lambert Crescent, Guelph
| Type | Dimensions | Description |
|---|---|---|
| Living Main | 3.35 x 5.28 | |
| Dining Main | 2.99 x 3.37 | |
| Kitchen Main | 3.78 x 3.37 | |
| Bathroom Main | - | |
| Bathroom 2nd | - | |
| Br 2nd | 2.97 x 3.17 | |
| Br 2nd | 3.30 x 3.07 | |
| Br 2nd | 2.64 x 2.99 | |
| Prim Bdrm 2nd | 3.30 x 4.24 | |
| Rec Bsmt | 3.25 x 7.21 | |
| Utility Bsmt | 3.50 x 8.30 |
| XXXXXXXX | XXX XX, XXXX |
XXXX XXX XXXX |
$XX,XXX |
| XXX XX, XXXX |
XXXXXX XXX XXXX |
$XX,XXX | |
| XXXXXXXX | XXX XX, XXXX |
XXXX XXX XXXX |
$XXX,XXX |
| XXX XX, XXXX |
XXXXXX XXX XXXX |
$XXX,XXX |
| XXXXXXXX XXXX | XXX XX, XXXX | $71,000 XXX XXXX |
| XXXXXXXX XXXXXX | XXX XX, XXXX | $79,900 XXX XXXX |
| XXXXXXXX XXXX | XXX XX, XXXX | $775,000 XXX XXXX |
| XXXXXXXX XXXXXX | XXX XX, XXXX | $779,900 XXX XXXX |

Priory Park Public School
Elementary: PublicÉÉC Saint-René-Goupil
Elementary: CatholicMary Phelan Catholic School
Elementary: CatholicFred A Hamilton Public School
Elementary: PublicKortright Hills Public School
Elementary: PublicJohn McCrae Public School
Elementary: PublicSt John Bosco Catholic School
Secondary: CatholicCollege Heights Secondary School
Secondary: PublicOur Lady of Lourdes Catholic School
Secondary: CatholicGuelph Collegiate and Vocational Institute
Secondary: PublicCentennial Collegiate and Vocational Institute
Secondary: PublicJohn F Ross Collegiate and Vocational Institute
Secondary: Public