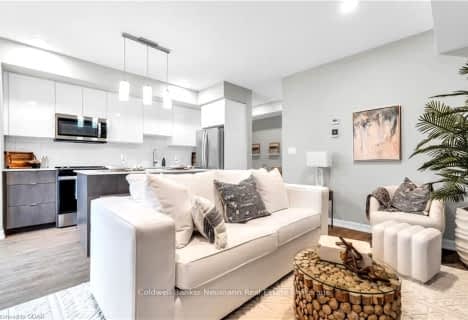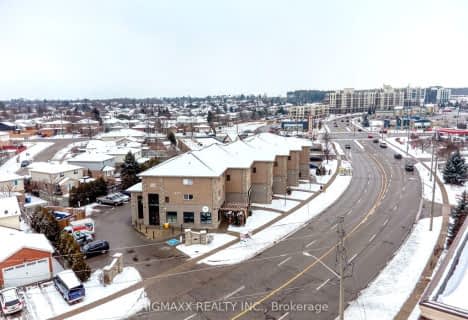
Central Public School
Elementary: PublicHoly Rosary Catholic School
Elementary: CatholicVictory Public School
Elementary: PublicJohn Galt Public School
Elementary: PublicEdward Johnson Public School
Elementary: PublicEcole King George Public School
Elementary: PublicSt John Bosco Catholic School
Secondary: CatholicOur Lady of Lourdes Catholic School
Secondary: CatholicSt James Catholic School
Secondary: CatholicGuelph Collegiate and Vocational Institute
Secondary: PublicCentennial Collegiate and Vocational Institute
Secondary: PublicJohn F Ross Collegiate and Vocational Institute
Secondary: Public- 1 bath
- 2 bed
- 900 sqft
416-708 WOOLWICH Street, Guelph, Ontario • N1H 7G6 • Riverside Park
- 1 bath
- 3 bed
- 1000 sqft
06-40 Imperial Road North, Guelph, Ontario • N1H 8B4 • West Willow Woods
- 1 bath
- 3 bed
- 1000 sqft
08-40 Imperial Road North, Guelph, Ontario • N1H 8B4 • West Willow Woods
- 2 bath
- 3 bed
- 1600 sqft
211-904 Paisley Road, Guelph, Ontario • N1K 0C6 • Willow West/Sugarbush/West Acres
- 2 bath
- 2 bed
- 1000 sqft
07-41 Rhonda Road, Guelph, Ontario • N1H 6H1 • Willow West/Sugarbush/West Acres












