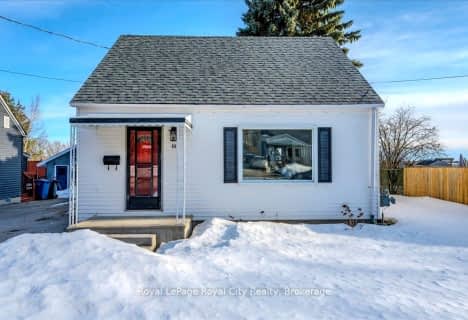
Central Public School
Elementary: PublicVictory Public School
Elementary: PublicSt Joseph Catholic School
Elementary: CatholicWillow Road Public School
Elementary: PublicPaisley Road Public School
Elementary: PublicEcole King George Public School
Elementary: PublicSt John Bosco Catholic School
Secondary: CatholicOur Lady of Lourdes Catholic School
Secondary: CatholicSt James Catholic School
Secondary: CatholicGuelph Collegiate and Vocational Institute
Secondary: PublicCentennial Collegiate and Vocational Institute
Secondary: PublicJohn F Ross Collegiate and Vocational Institute
Secondary: Public- 4 bath
- 3 bed
- 1500 sqft
65 CANDLEWOOD Drive, Guelph, Ontario • N1K 1T6 • Willow West/Sugarbush/West Acres
- 2 bath
- 2 bed
- 700 sqft
32 Rosewood Avenue, Guelph, Ontario • N1H 5Z9 • Junction/Onward Willow
- 2 bath
- 4 bed
- 1100 sqft
48 Alma Street South, Guelph, Ontario • N1H 5W7 • Junction/Onward Willow












