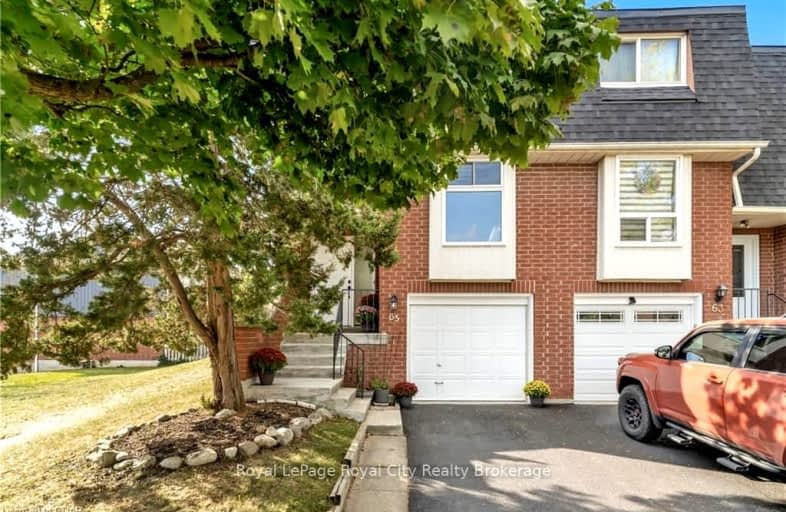Sold on Apr 02, 2017
Note: Property is not currently for sale or for rent.

-
Type: Condo Townhouse
-
Style: 2-Storey
-
Size: 1200 sqft
-
Pets: Restrict
-
Age: 31-50 years
-
Taxes: $2,730 per year
-
Maintenance Fees: 169.99 /mo
-
Days on Site: 6 Days
-
Added: Dec 19, 2024 (6 days on market)
-
Updated:
-
Last Checked: 2 months ago
-
MLS®#: X11214612
-
Listed By: Edge realty solutions brokerage
Attention Parents/Investors! A spacious end unit townhouse 3/1 bedrooms, 2.5 bathrooms, great sized kitchen with abundance of cupboards and huge open concept living/dining room featuring laminate flooring. Lots of natural light, fully fenced backyard, a great complex with low condo fees and an inground pool. Located in a desirable area of Guelph close to the University, Stone Road Mall, schools and parks. Fully rented, a turnkey investment property.
Property Details
Facts for 65 Dovercliffe Road, Guelph
Status
Days on Market: 6
Last Status: Sold
Sold Date: Apr 02, 2017
Closed Date: May 01, 2017
Expiry Date: Jun 29, 2017
Sold Price: $375,500
Unavailable Date: Apr 02, 2017
Input Date: Mar 28, 2017
Prior LSC: Sold
Property
Status: Sale
Property Type: Condo Townhouse
Style: 2-Storey
Size (sq ft): 1200
Age: 31-50
Area: Guelph
Community: College
Availability Date: Flexible
Assessment Amount: $257,000
Assessment Year: 2016
Inside
Bedrooms: 3
Bedrooms Plus: 1
Bathrooms: 3
Kitchens: 1
Rooms: 8
Patio Terrace: None
Air Conditioning: Central Air
Fireplace: No
Laundry:
Washrooms: 3
Building
Stories: Cal
Basement: Finished
Basement 2: Full
Heat Type: Forced Air
Heat Source: Gas
Exterior: Brick
Exterior: Vinyl Siding
Elevator: N
UFFI: No
Green Verification Status: N
Special Designation: Unknown
Parking
Garage Type: Attached
Parking Features: Private
Covered Parking Spaces: 1
Total Parking Spaces: 2
Garage: 1
Locker
Locker: None
Fees
Tax Year: 2016
Building Insurance Included: Yes
Common Elements Included: Yes
Water Included: Yes
Taxes: $2,730
Land
Cross Street: Hanlon south, turn r
Municipality District: Guelph
Zoning: RES
Condo
Condo Registry Office: Unkn
Property Management: Wilson and Blanchard
Rooms
Room details for 65 Dovercliffe Road, Guelph
| Type | Dimensions | Description |
|---|---|---|
| Living Main | 3.27 x 5.25 | |
| Dining Main | 2.54 x 3.14 | |
| Kitchen Main | 3.09 x 4.39 | |
| Bathroom Main | - | |
| Prim Bdrm 2nd | 3.12 x 4.59 | |
| Br 2nd | 2.69 x 4.36 | |
| Br 2nd | 2.56 x 3.35 | |
| Bathroom 2nd | - | |
| Br Bsmt | 3.17 x 3.20 | |
| Bathroom Bsmt | - |
| XXXXXXXX | XXX XX, XXXX |
XXXX XXX XXXX |
$XXX,XXX |
| XXX XX, XXXX |
XXXXXX XXX XXXX |
$XXX,XXX | |
| XXXXXXXX | XXX XX, XXXX |
XXXX XXX XXXX |
$XX,XXX |
| XXX XX, XXXX |
XXXXXX XXX XXXX |
$XX,XXX | |
| XXXXXXXX | XXX XX, XXXX |
XXXX XXX XXXX |
$XXX,XXX |
| XXX XX, XXXX |
XXXXXX XXX XXXX |
$XXX,XXX | |
| XXXXXXXX | XXX XX, XXXX |
XXXXXXXX XXX XXXX |
|
| XXX XX, XXXX |
XXXXXX XXX XXXX |
$XXX,XXX | |
| XXXXXXXX | XXX XX, XXXX |
XXXX XXX XXXX |
$XXX,XXX |
| XXX XX, XXXX |
XXXXXX XXX XXXX |
$XXX,XXX | |
| XXXXXXXX | XXX XX, XXXX |
XXXXXXXX XXX XXXX |
|
| XXX XX, XXXX |
XXXXXX XXX XXXX |
$XXX,XXX | |
| XXXXXXXX | XXX XX, XXXX |
XXXXXXXX XXX XXXX |
|
| XXX XX, XXXX |
XXXXXX XXX XXXX |
$XXX,XXX | |
| XXXXXXXX | XXX XX, XXXX |
XXXX XXX XXXX |
$XXX,XXX |
| XXX XX, XXXX |
XXXXXX XXX XXXX |
$XXX,XXX |
| XXXXXXXX XXXX | XXX XX, XXXX | $375,500 XXX XXXX |
| XXXXXXXX XXXXXX | XXX XX, XXXX | $329,900 XXX XXXX |
| XXXXXXXX XXXX | XXX XX, XXXX | $56,000 XXX XXXX |
| XXXXXXXX XXXXXX | XXX XX, XXXX | $58,900 XXX XXXX |
| XXXXXXXX XXXX | XXX XX, XXXX | $136,500 XXX XXXX |
| XXXXXXXX XXXXXX | XXX XX, XXXX | $137,500 XXX XXXX |
| XXXXXXXX XXXXXXXX | XXX XX, XXXX | XXX XXXX |
| XXXXXXXX XXXXXX | XXX XX, XXXX | $148,900 XXX XXXX |
| XXXXXXXX XXXX | XXX XX, XXXX | $145,000 XXX XXXX |
| XXXXXXXX XXXXXX | XXX XX, XXXX | $148,000 XXX XXXX |
| XXXXXXXX XXXXXXXX | XXX XX, XXXX | XXX XXXX |
| XXXXXXXX XXXXXX | XXX XX, XXXX | $139,900 XXX XXXX |
| XXXXXXXX XXXXXXXX | XXX XX, XXXX | XXX XXXX |
| XXXXXXXX XXXXXX | XXX XX, XXXX | $126,500 XXX XXXX |
| XXXXXXXX XXXX | XXX XX, XXXX | $765,000 XXX XXXX |
| XXXXXXXX XXXXXX | XXX XX, XXXX | $679,900 XXX XXXX |

Priory Park Public School
Elementary: PublicÉÉC Saint-René-Goupil
Elementary: CatholicMary Phelan Catholic School
Elementary: CatholicGateway Drive Public School
Elementary: PublicFred A Hamilton Public School
Elementary: PublicKortright Hills Public School
Elementary: PublicSt John Bosco Catholic School
Secondary: CatholicCollege Heights Secondary School
Secondary: PublicOur Lady of Lourdes Catholic School
Secondary: CatholicGuelph Collegiate and Vocational Institute
Secondary: PublicCentennial Collegiate and Vocational Institute
Secondary: PublicJohn F Ross Collegiate and Vocational Institute
Secondary: Public- 3 bath
- 3 bed
- 1000 sqft
307-65 SILVERCREEK Parkway North, Guelph, Ontario • N1H 7R9 • Junction/Onward Willow

