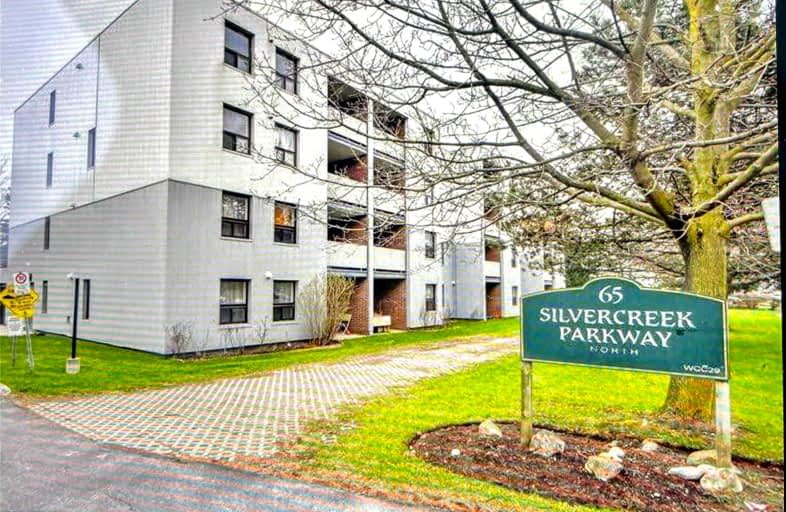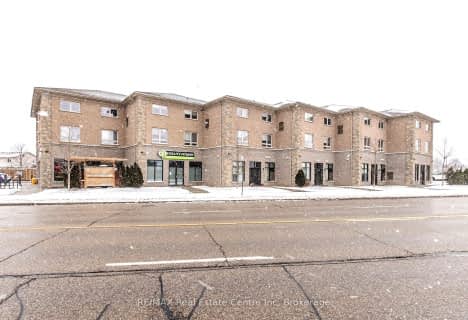Inactive on Mar 21, 2023
Note: Property is not currently for sale or for rent.

-
Type: Condo Apt
-
Style: Apartment
-
Size: 1600 sqft
-
Pets: Restrict
-
Age: No Data
-
Taxes: $1,794 per year
-
Maintenance Fees: 796 /mo
-
Days on Site: 112 Days
-
Added: Nov 29, 2022 (3 months on market)
-
Updated:
-
Last Checked: 2 months ago
-
MLS®#: X5839382
-
Listed By: Homelife/romano realty ltd., brokerage
Wow- Opportunity Awaits! This Unit Condo Is 2 Floors And Over 1600Sq Ft!! The Family Room Enjoys Sliders That Walk Out To The Grassy Area In Front Of The Building. The Kitchen Walks Through To A Spacious Dinette. A Separate Formal Dining Room Will Easily Accommodate A Large Table For Entertaining. Two Piece Powder Room On The Main Floor Guests. There Is A 4 Piece Main Bath On The Second Level Along With 3 Bedrooms.
Extras
The Master Offering An Ensuite, And A Large Balcony. This Is Also One Of The Very Few Units In This Building Permitted To Have A Washer And Dryer. The Potential In This Unit Is Fantastic And Rare Finding A 3Bedroom Home At This Price.
Property Details
Facts for 106-65 Silvercreek Parkway, Guelph
Status
Days on Market: 112
Last Status: Expired
Sold Date: Jun 07, 2025
Closed Date: Nov 30, -0001
Expiry Date: Mar 21, 2023
Unavailable Date: Mar 21, 2023
Input Date: Nov 29, 2022
Property
Status: Sale
Property Type: Condo Apt
Style: Apartment
Size (sq ft): 1600
Area: Guelph
Community: Onward Willow
Availability Date: 60/90/Tbd
Inside
Bedrooms: 3
Bathrooms: 3
Kitchens: 1
Rooms: 3
Den/Family Room: Yes
Patio Terrace: Open
Unit Exposure: East
Air Conditioning: Wall Unit
Fireplace: No
Ensuite Laundry: Yes
Washrooms: 3
Building
Stories: 1
Basement: None
Heat Type: Baseboard
Heat Source: Electric
Exterior: Alum Siding
Special Designation: Unknown
Parking
Parking Included: Yes
Garage Type: None
Parking Designation: Exclusive
Parking Features: Surface
Parking Spot #1: 38
Covered Parking Spaces: 1
Total Parking Spaces: 1
Locker
Locker: None
Fees
Tax Year: 2022
Taxes Included: No
Building Insurance Included: Yes
Cable Included: No
Central A/C Included: No
Common Elements Included: Yes
Heating Included: No
Hydro Included: No
Water Included: Yes
Taxes: $1,794
Highlights
Feature: Hospital
Feature: Place Of Worship
Feature: School
Land
Cross Street: North Of Paisley
Municipality District: Guelph
Condo
Condo Registry Office: WCC
Condo Corp#: 29
Property Management: Sanderson Management
Rooms
Room details for 106-65 Silvercreek Parkway, Guelph
| Type | Dimensions | Description |
|---|---|---|
| Living Main | 3.29 x 6.16 | W/O To Patio |
| Breakfast Main | 2.71 x 3.32 | |
| Kitchen Main | 2.43 x 2.13 | |
| Dining Main | 3.09 x 6.57 | |
| Bathroom Main | - | 2 Pc Bath |
| Prim Bdrm 2nd | 5.48 x 3.84 | 4 Pc Ensuite, W/O To Balcony |
| 2nd Br 2nd | 4.77 x 3.16 | Large Window |
| 3rd Br 2nd | 3.34 x 2.77 | Large Window |
| Bathroom 2nd | - | 3 Pc Bath |
| XXXXXXXX | XXX XX, XXXX |
XXXXXXXX XXX XXXX |
|
| XXX XX, XXXX |
XXXXXX XXX XXXX |
$XXX,XXX | |
| XXXXXXXX | XXX XX, XXXX |
XXXX XXX XXXX |
$XXX,XXX |
| XXX XX, XXXX |
XXXXXX XXX XXXX |
$XXX,XXX | |
| XXXXXXXX | XXX XX, XXXX |
XXXXXXX XXX XXXX |
|
| XXX XX, XXXX |
XXXXXX XXX XXXX |
$XXX,XXX |
| XXXXXXXX XXXXXXXX | XXX XX, XXXX | XXX XXXX |
| XXXXXXXX XXXXXX | XXX XX, XXXX | $479,000 XXX XXXX |
| XXXXXXXX XXXX | XXX XX, XXXX | $399,000 XXX XXXX |
| XXXXXXXX XXXXXX | XXX XX, XXXX | $399,999 XXX XXXX |
| XXXXXXXX XXXXXXX | XXX XX, XXXX | XXX XXXX |
| XXXXXXXX XXXXXX | XXX XX, XXXX | $419,900 XXX XXXX |

Gateway Drive Public School
Elementary: PublicSt Joseph Catholic School
Elementary: CatholicSt Francis of Assisi Catholic School
Elementary: CatholicWillow Road Public School
Elementary: PublicTaylor Evans Public School
Elementary: PublicPaisley Road Public School
Elementary: PublicSt John Bosco Catholic School
Secondary: CatholicCollege Heights Secondary School
Secondary: PublicOur Lady of Lourdes Catholic School
Secondary: CatholicGuelph Collegiate and Vocational Institute
Secondary: PublicCentennial Collegiate and Vocational Institute
Secondary: PublicJohn F Ross Collegiate and Vocational Institute
Secondary: Public- — bath
- — bed
- — sqft
202-904 Paisley Road, Guelph, Ontario • N1K 0C6 • Parkwood Gardens
- 2 bath
- 3 bed
- 1000 sqft
210-65 Silvercreek Parkway North, Guelph, Ontario • N1H 7R9 • Onward Willow




