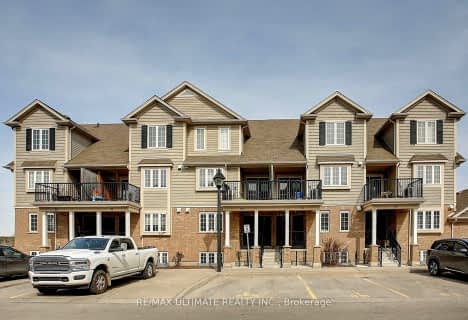
Ottawa Crescent Public School
Elementary: Public
0.93 km
John Galt Public School
Elementary: Public
1.51 km
William C. Winegard Public School
Elementary: Public
1.36 km
St John Catholic School
Elementary: Catholic
1.04 km
Ken Danby Public School
Elementary: Public
1.24 km
Holy Trinity Catholic School
Elementary: Catholic
1.18 km
St John Bosco Catholic School
Secondary: Catholic
3.10 km
Our Lady of Lourdes Catholic School
Secondary: Catholic
3.44 km
St James Catholic School
Secondary: Catholic
1.08 km
Guelph Collegiate and Vocational Institute
Secondary: Public
3.45 km
Centennial Collegiate and Vocational Institute
Secondary: Public
5.34 km
John F Ross Collegiate and Vocational Institute
Secondary: Public
1.13 km
More about this building
View 66 EASTVIEW Road, Guelph




