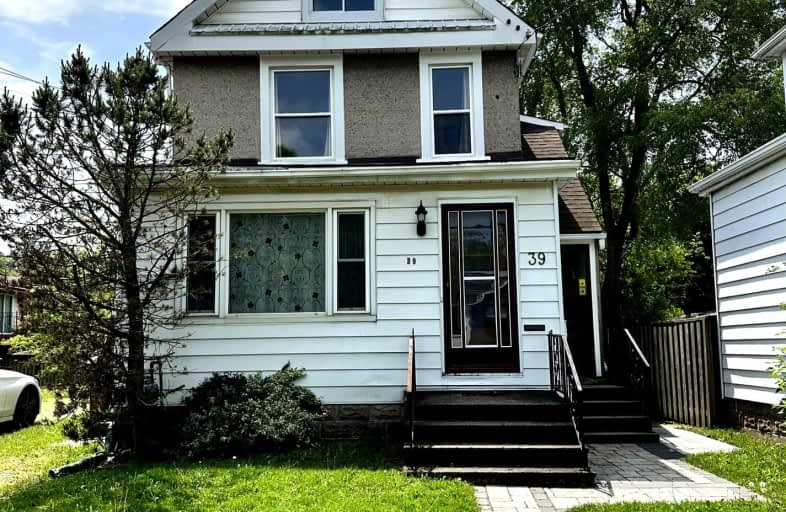Car-Dependent
- Most errands require a car.
43
/100
Good Transit
- Some errands can be accomplished by public transportation.
62
/100
Biker's Paradise
- Daily errands do not require a car.
92
/100

Glenwood Special Day School
Elementary: Public
1.17 km
Holbrook Junior Public School
Elementary: Public
1.85 km
Mountview Junior Public School
Elementary: Public
1.33 km
Canadian Martyrs Catholic Elementary School
Elementary: Catholic
0.49 km
St. Teresa of Avila Catholic Elementary School
Elementary: Catholic
1.73 km
Dalewood Senior Public School
Elementary: Public
0.87 km
École secondaire Georges-P-Vanier
Secondary: Public
2.59 km
St. Mary Catholic Secondary School
Secondary: Catholic
0.54 km
Sir Allan MacNab Secondary School
Secondary: Public
2.38 km
Westdale Secondary School
Secondary: Public
1.78 km
Westmount Secondary School
Secondary: Public
3.54 km
St. Thomas More Catholic Secondary School
Secondary: Catholic
4.38 km
-
Alexander Park
259 Whitney Ave (Whitney and Rifle Range), Hamilton ON 0.54km -
Cliffview Park
1.49km -
Beulah Park
59 Beulah Ave (Beulah and Aberdeen), Hamilton ON 2.41km
-
CIBC
1015 King St W, Hamilton ON L8S 1L3 1.61km -
TD Canada Trust Branch & ATM
119 Osler Dr, Dundas ON L9H 6X4 1.77km -
BMO Bank of Montreal
375 Upper Paradise Rd, Hamilton ON L9C 5C9 2.23km


