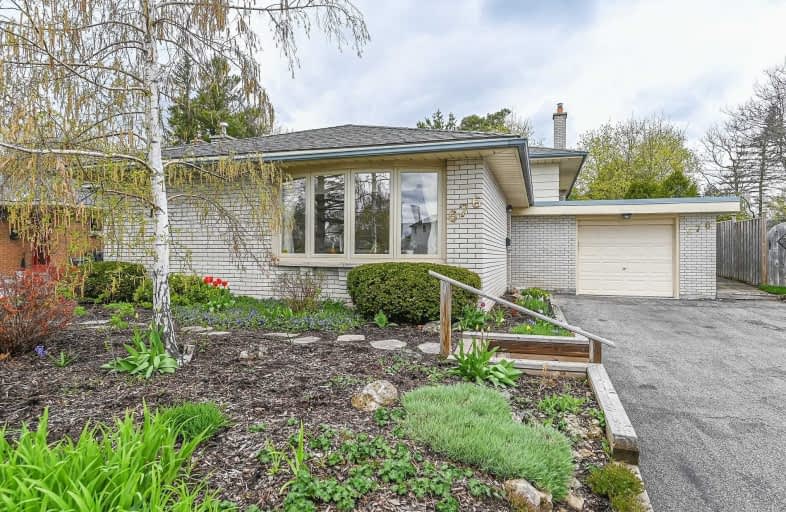Sold on May 17, 2019
Note: Property is not currently for sale or for rent.

-
Type: Detached
-
Style: Other
-
Lot Size: 50 x 110 Acres
-
Age: 31-50 years
-
Taxes: $5,039 per year
-
Days on Site: 2 Days
-
Added: Dec 19, 2024 (2 days on market)
-
Updated:
-
Last Checked: 3 months ago
-
MLS®#: X11240069
-
Listed By: Re/max real estate centre inc brokerage
676 College Ave W is an immaculately maintained 3 bedroom home backing onto green space.Upon entering you'll notice the open concept living room/dining room featuring gleaming hardwood floors and two massive windows allowing an abundance of natural light to shine through.Spacious eat-in kitchen featuring ample cupboard and counter space, granite counters and backsplash & an oversized window above the sink.Upstairs you'll find 3 spacious bedrooms with gleaming hardwood floor, ample closet space, and large windows. One of the bedrooms has sliding doors leading to your own private deck overlooking your tree filled backyard & Dovercliffe Park behind. The perfect place to relax and enjoy your morning coffee. 4 piece main bathroom with a massive vanity and shower/tub.Additional living space in the finished basement boasting a large recreation room with a brick feature wall & 3 piece bathroom.Situated on the quiet end of College Ave W. Enjoy the benefits of living in a quiet family oriented neighbourhood while having endless amenities nearby. Dovercliffe Park offers 2 mini soccer fields, 2 tennis courts, play equipment & a natural ice rink! Down the street from Mary Phelan Catholic School, multiple parks & the YMCA offering a swimming pool, fitness center, daycare, camps and much more. An excellent neighbourhood to raise a family in. Seconds from the Hanlon Pkwy allowing an easy commute to the GTA.
Property Details
Facts for 676 College Avenue West, Guelph
Status
Days on Market: 2
Last Status: Sold
Sold Date: May 17, 2019
Closed Date: Aug 15, 2019
Expiry Date: Aug 15, 2019
Sold Price: $575,000
Unavailable Date: May 17, 2019
Input Date: May 15, 2019
Prior LSC: Sold
Property
Status: Sale
Property Type: Detached
Style: Other
Age: 31-50
Area: Guelph
Community: College
Availability Date: 90+Days
Assessment Amount: $430,250
Assessment Year: 2019
Inside
Bedrooms: 3
Bathrooms: 2
Kitchens: 1
Rooms: 7
Air Conditioning: Central Air
Fireplace: No
Washrooms: 2
Building
Basement: Full
Basement 2: Part Fin
Heat Type: Forced Air
Heat Source: Gas
Exterior: Brick
Exterior: Other
Green Verification Status: Y
Water Supply: Municipal
Special Designation: Unknown
Parking
Driveway: Other
Garage Spaces: 1
Garage Type: Attached
Covered Parking Spaces: 4
Total Parking Spaces: 5
Fees
Tax Year: 2019
Tax Legal Description: PLAN 610 PT LOT 118
Taxes: $5,039
Land
Cross Street: Flanders Road
Municipality District: Guelph
Pool: None
Sewer: Sewers
Lot Depth: 110 Acres
Lot Frontage: 50 Acres
Acres: < .50
Zoning: RES
Rooms
Room details for 676 College Avenue West, Guelph
| Type | Dimensions | Description |
|---|---|---|
| Living Main | 3.42 x 4.77 | |
| Dining Main | 2.87 x 3.02 | |
| Kitchen Main | 2.87 x 4.11 | |
| Prim Bdrm 2nd | 3.75 x 3.78 | |
| Bathroom 2nd | - | |
| Br 2nd | 3.09 x 3.75 | |
| Br 2nd | 3.04 x 3.83 | |
| Bathroom Bsmt | - | |
| Rec Bsmt | 3.53 x 6.98 |
| XXXXXXXX | XXX XX, XXXX |
XXXX XXX XXXX |
$XX,XXX |
| XXX XX, XXXX |
XXXXXX XXX XXXX |
$XX,XXX | |
| XXXXXXXX | XXX XX, XXXX |
XXXX XXX XXXX |
$XXX,XXX |
| XXX XX, XXXX |
XXXXXX XXX XXXX |
$XXX,XXX |
| XXXXXXXX XXXX | XXX XX, XXXX | $82,000 XXX XXXX |
| XXXXXXXX XXXXXX | XXX XX, XXXX | $83,900 XXX XXXX |
| XXXXXXXX XXXX | XXX XX, XXXX | $575,000 XXX XXXX |
| XXXXXXXX XXXXXX | XXX XX, XXXX | $575,000 XXX XXXX |

Priory Park Public School
Elementary: PublicÉÉC Saint-René-Goupil
Elementary: CatholicMary Phelan Catholic School
Elementary: CatholicFred A Hamilton Public School
Elementary: PublicKortright Hills Public School
Elementary: PublicJohn McCrae Public School
Elementary: PublicSt John Bosco Catholic School
Secondary: CatholicCollege Heights Secondary School
Secondary: PublicOur Lady of Lourdes Catholic School
Secondary: CatholicGuelph Collegiate and Vocational Institute
Secondary: PublicCentennial Collegiate and Vocational Institute
Secondary: PublicJohn F Ross Collegiate and Vocational Institute
Secondary: Public- 1 bath
- 3 bed
- 700 sqft
80 St Arnaud Street, Guelph, Ontario • N1H 5V7 • Central West

