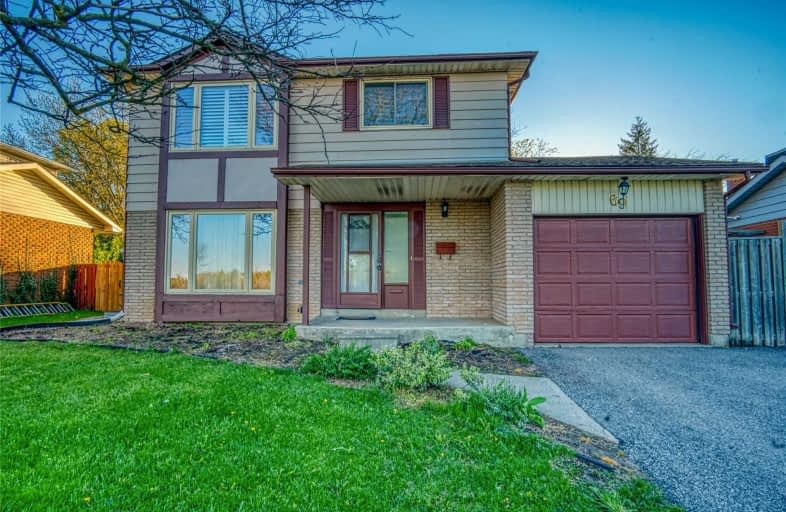
Priory Park Public School
Elementary: Public
2.12 km
Fred A Hamilton Public School
Elementary: Public
1.58 km
St Michael Catholic School
Elementary: Catholic
0.61 km
Jean Little Public School
Elementary: Public
0.86 km
Ecole Arbour Vista Public School
Elementary: Public
1.62 km
Rickson Ridge Public School
Elementary: Public
0.70 km
Day School -Wellington Centre For ContEd
Secondary: Public
1.74 km
St John Bosco Catholic School
Secondary: Catholic
3.90 km
College Heights Secondary School
Secondary: Public
2.76 km
Bishop Macdonell Catholic Secondary School
Secondary: Catholic
3.15 km
St James Catholic School
Secondary: Catholic
4.70 km
Centennial Collegiate and Vocational Institute
Secondary: Public
2.59 km




