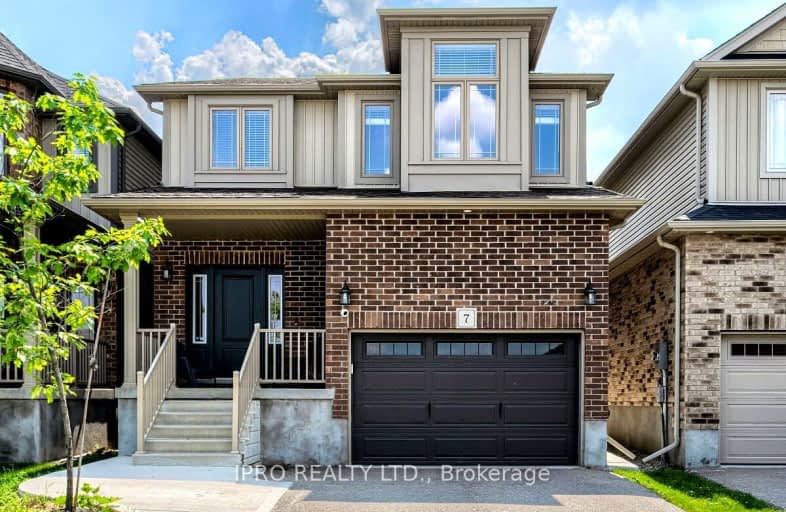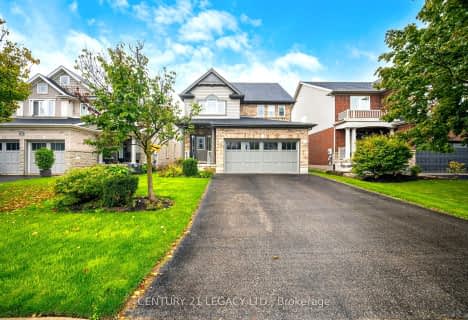Somewhat Walkable
- Some errands can be accomplished on foot.
Some Transit
- Most errands require a car.
Bikeable
- Some errands can be accomplished on bike.

St Paul Catholic School
Elementary: CatholicEcole Arbour Vista Public School
Elementary: PublicRickson Ridge Public School
Elementary: PublicSir Isaac Brock Public School
Elementary: PublicSt Ignatius of Loyola Catholic School
Elementary: CatholicWestminster Woods Public School
Elementary: PublicDay School -Wellington Centre For ContEd
Secondary: PublicSt John Bosco Catholic School
Secondary: CatholicCollege Heights Secondary School
Secondary: PublicBishop Macdonell Catholic Secondary School
Secondary: CatholicSt James Catholic School
Secondary: CatholicCentennial Collegiate and Vocational Institute
Secondary: Public-
State & Main Kitchen & Bar
79 Clair Road E, Unit 1, Guelph, ON N1L 0J7 0.37km -
The Keg Steakhouse + Bar
49 Clair Road E, Guelph, ON N1L 0J7 0.52km -
Kelseys Original Roadhouse
26 Clair Road W, Guelph, ON N1L 0A8 0.66km
-
Starbucks
24 Clair Road W, Guelph, ON N1L 0A6 0.76km -
Starbucks
11 Clair Road West, Guelph, ON N1L 1G1 0.8km -
Cavan Coffee
1467 Gordon Street, Guelph, ON N1L 1C9 1.54km
-
GoodLife Fitness
101 Clair Road E, Guelph, ON N1L 1G6 0.34km -
Orangetheory Fitness Guelph
84 Clair Road E, Guelph, ON N1N 1M7 0.41km -
Crossfit 1827
449 Laird Road, Unit 10, Guelph, ON N1G 4W1 2.09km
-
Zehrs
160 Kortright Road, Guelph, ON N1G 4W2 3.23km -
Royal City Pharmacy Ida
84 Gordon Street, Guelph, ON N1H 4H6 6.61km -
Pharmasave On Wyndham
45 Wyndham Street N, Guelph, ON N1H 4E4 7.26km
-
Thai Express
79 Clair Road East, Guelph, ON N1L 0J7 0.34km -
State & Main Kitchen & Bar
79 Clair Road E, Unit 1, Guelph, ON N1L 0J7 0.37km -
Harvey's
99 Clair Road E., Guelph, ON N1L 0J7 0.41km
-
Stone Road Mall
435 Stone Road W, Guelph, ON N1G 2X6 4.93km -
Canadian Tire
127 Stone Road W, Guelph, ON N1G 5G4 4.53km -
Walmart
175 Stone Road W, Guelph, ON N1G 5L4 4.76km
-
Longos
24 Clair Road W, Guelph, ON N1L 0A6 0.8km -
Food Basics
3 Clair Road W, Guelph, ON N1L 0Z6 0.89km -
Rowe Farms - Guelph
1027 Gordon Street, Guelph, ON N1G 4X1 3.09km
-
LCBO
615 Scottsdale Drive, Guelph, ON N1G 3P4 4.87km -
Royal City Brewing
199 Victoria Road, Guelph, ON N1E 6.57km -
LCBO
830 Main St E, Milton, ON L9T 0J4 25.42km
-
Milburn's
219 Brock Road N, Guelph, ON N1L 1G5 2.09km -
Canadian Tire Gas+
615 Scottsdale Drive, Guelph, ON N1G 3P4 4.9km -
ESSO
138 College Ave W, Guelph, ON N1G 1S4 5.46km
-
The Book Shelf
41 Quebec Street, Guelph, ON N1H 2T1 7.35km -
The Bookshelf Cinema
41 Quebec Street, 2nd Floor, Guelph, ON N1H 2T1 7.33km -
Mustang Drive In
5012 Jones Baseline, Eden Mills, ON N0B 1P0 7.83km
-
Guelph Public Library
100 Norfolk Street, Guelph, ON N1H 4J6 7.53km -
Idea Exchange
Hespeler, 5 Tannery Street E, Cambridge, ON N3C 2C1 13.09km -
Idea Exchange
50 Saginaw Parkway, Cambridge, ON N1T 1W2 15.52km
-
Guelph General Hospital
115 Delhi Street, Guelph, ON N1E 4J4 8.33km -
Edinburgh Clinic
492 Edinburgh Road S, Guelph, ON N1G 4Z1 4.87km -
Homewood Health Centre
150 Delhi Street, Guelph, ON N1E 6K9 8.64km
-
Orin Reid Park
ON 0.88km -
Dragonfly Park
25 Poppy Dr (Clair Rd. W.), Guelph ON 1.53km -
Hanlon Creek Park
505 Kortright Rd W, Guelph ON 3.68km
-
Meridian Credit Union ATM
2 Clair Rd E (Clair and Gordon), Guelph ON N1L 0G6 0.67km -
TD Canada Trust Branch and ATM
9 Clair Rd W, Guelph ON N1L 0A6 0.72km -
Scotiabank
15 Clair Rd W, Guelph ON N1L 0A6 0.87km
- 3 bath
- 4 bed
- 1500 sqft
86 Dallan Drive, Guelph, Ontario • N1L 0N3 • Pineridge/Westminster Woods









