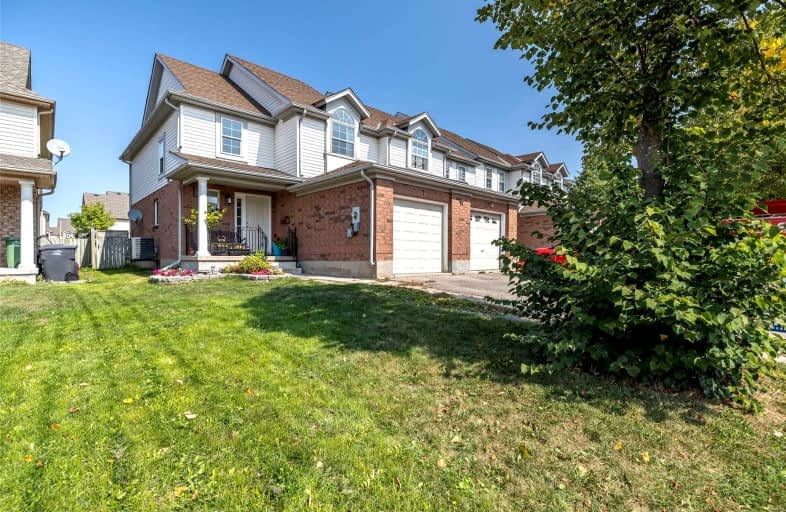Sold on May 16, 2017
Note: Property is not currently for sale or for rent.

-
Type: Link
-
Style: 2-Storey
-
Lot Size: 27.19 x 0 Feet
-
Age: 16-30 years
-
Taxes: $3,518 per year
-
Days on Site: 12 Days
-
Added: Dec 19, 2024 (1 week on market)
-
Updated:
-
Last Checked: 3 months ago
-
MLS®#: X11215030
-
Listed By: Re/max real estate centre inc brokerage
This 1407 sq/ft spacious 3 bedroom, 1.5 bath end unit freehold town home is finished from top to bottom. The whole house has just been transformed with fresh paint. The furnace was replaced with a top of the line unit in 2015 and the roof was re shingled in 2016. Enjoy open concept living, generously sized rooms and a fantastic location with close proximity to parks and schools. William C Winegard is literally steps away, with Holy Trinity just up the street. There is an abundance of space here for the growing family, a large deck sits off the dinette that overlooks the large rear yard. The spacious rec room in the basement is perfect for a play area or just enjoy it as additional living space. Not many homes this size available for under $400,000!
Property Details
Facts for 7 Kearney Street, Guelph
Status
Days on Market: 12
Last Status: Sold
Sold Date: May 16, 2017
Closed Date: Jul 17, 2017
Expiry Date: Sep 04, 2017
Sold Price: $441,000
Unavailable Date: May 16, 2017
Input Date: May 04, 2017
Prior LSC: Sold
Property
Status: Sale
Property Type: Link
Style: 2-Storey
Age: 16-30
Area: Guelph
Community: Grange Hill East
Availability Date: 30-59Days
Assessment Amount: $283,500
Assessment Year: 2017
Inside
Bedrooms: 3
Bathrooms: 2
Kitchens: 1
Rooms: 8
Air Conditioning: Central Air
Fireplace: No
Laundry: Ensuite
Washrooms: 2
Building
Basement: Finished
Basement 2: Full
Heat Type: Forced Air
Heat Source: Gas
Exterior: Brick
Exterior: Vinyl Siding
Elevator: N
Green Verification Status: N
Water Supply: Municipal
Special Designation: Unknown
Parking
Driveway: Mutual
Garage Spaces: 1
Garage Type: Attached
Covered Parking Spaces: 2
Total Parking Spaces: 3
Fees
Tax Year: 2017
Tax Legal Description: PART BLOCK 115, PLAN 61M38, PT 9, 61R8567, T/W AN EASEMENT OVER
Taxes: $3,518
Land
Cross Street: Lee St
Municipality District: Guelph
Parcel Number: 714931385
Pool: None
Sewer: Sewers
Lot Frontage: 27.19 Feet
Acres: < .50
Zoning: R.3B-2
Rooms
Room details for 7 Kearney Street, Guelph
| Type | Dimensions | Description |
|---|---|---|
| Family Main | 3.65 x 6.09 | |
| Bathroom Main | - | |
| Dining Main | 3.04 x 2.51 | |
| Kitchen Main | 2.46 x 2.89 | |
| Bathroom 2nd | - | |
| Prim Bdrm 2nd | 3.53 x 3.96 | |
| Br 2nd | 3.88 x 3.37 | W/I Closet |
| Br 2nd | 2.74 x 3.65 | |
| Rec Bsmt | 3.86 x 5.99 | |
| Rec Bsmt | - |
| XXXXXXXX | XXX XX, XXXX |
XXXX XXX XXXX |
$XXX,XXX |
| XXX XX, XXXX |
XXXXXX XXX XXXX |
$XXX,XXX |
| XXXXXXXX XXXX | XXX XX, XXXX | $690,500 XXX XXXX |
| XXXXXXXX XXXXXX | XXX XX, XXXX | $649,900 XXX XXXX |

Sacred HeartCatholic School
Elementary: CatholicOttawa Crescent Public School
Elementary: PublicWilliam C. Winegard Public School
Elementary: PublicSt John Catholic School
Elementary: CatholicKen Danby Public School
Elementary: PublicHoly Trinity Catholic School
Elementary: CatholicSt John Bosco Catholic School
Secondary: CatholicOur Lady of Lourdes Catholic School
Secondary: CatholicSt James Catholic School
Secondary: CatholicGuelph Collegiate and Vocational Institute
Secondary: PublicCentennial Collegiate and Vocational Institute
Secondary: PublicJohn F Ross Collegiate and Vocational Institute
Secondary: Public